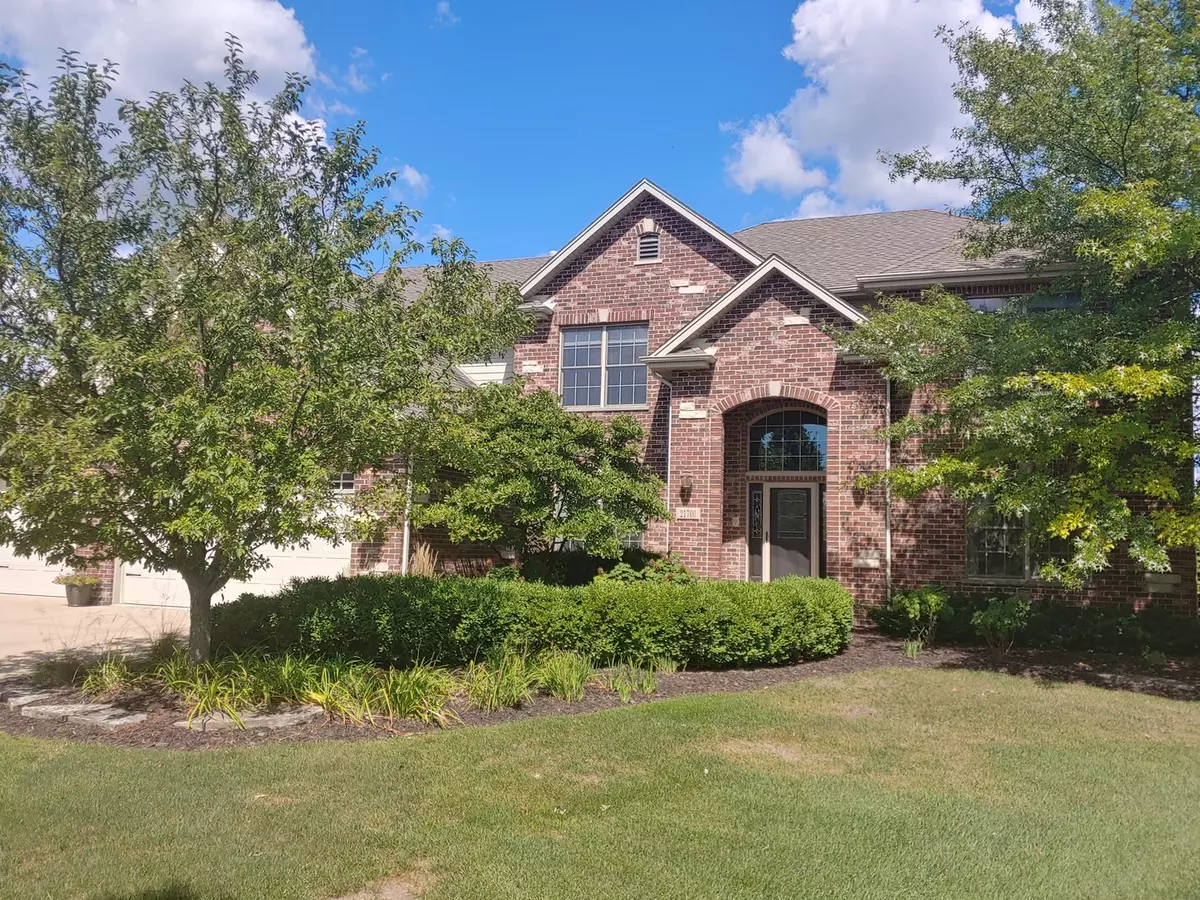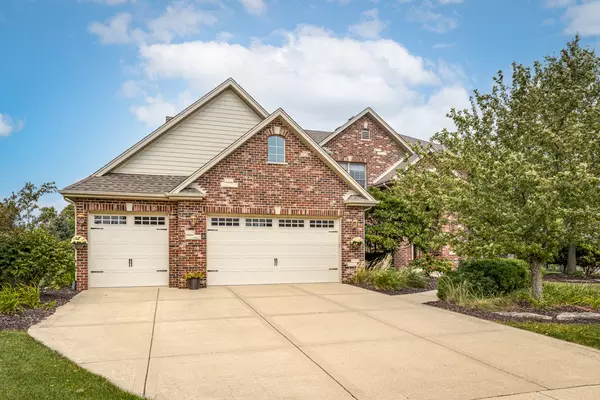$630,000
$649,000
2.9%For more information regarding the value of a property, please contact us for a free consultation.
21700 Tatara Bridge Court Mokena, IL 60448
4 Beds
4 Baths
5,466 SqFt
Key Details
Sold Price $630,000
Property Type Single Family Home
Sub Type Detached Single
Listing Status Sold
Purchase Type For Sale
Square Footage 5,466 sqft
Price per Sqft $115
Subdivision Bridges Of Mokena
MLS Listing ID 11214563
Sold Date 11/01/21
Bedrooms 4
Full Baths 3
Half Baths 2
HOA Fees $20/ann
Year Built 2007
Annual Tax Amount $11,422
Tax Year 2020
Lot Size 0.490 Acres
Lot Dimensions 46X172X55X148X24X140X24
Property Description
Fantastic custom two story on premium oversized cul de sac lot in The Bridges! Features include an open and elevated foyer with hardwood floor, custom staircase with rod iron spindles and palladium window! Dramatic 2 story family room with floor-to-ceiling brick fireplace, new carpet, ceiling fan and recessed lighting! Arched entry into the living room with new carpet! Beautiful dining room also with arched entry, hardwood floor, crown molding, wainscotting and tray ceiling! Well designed kitchen includes hardwood floor, stainless steel appliances, granite counters, center island, oversized picture window at sink and raised panel cabinets! Much desired main level study with coffered ceiling and double glass French doors! Hardwood landing in the 2nd level hallway leading to the to the huge master bedroom with cathedral ceiling, oversized Palladium window and ceiling fan! Luxury master bath suite includes a Whirlpool, separate his & hers vanities PLUS separate dressing area, oversized shower and huge walk-in closet! All other upper level bedrooms attach to bathrooms and have walk in closets! Perfect 2nd floor laundry with stone tile floor, cabinets and workstation! Main level powder room with pedestal sink! Full finished basement with elevated ceiling, wood-style ceramic tile, huge Recreation & game Areas, full bar with granite tops, sink and built-in kegerator! Full-size gym and powder room! Convenient main level mudroom ready for a second laundry! Three car heated garage! Central Vacuum system! Dual furnace and dual central air! Professional landscaping including paver patio, seating area with wing wall & pillars, fire pit and inground sprinklers system that can be operated remotely! TONS of yard space perfect for a pool! School district 157C and 210! Lake Michigan water and more!
Location
State IL
County Will
Community Curbs, Sidewalks, Street Lights, Street Paved
Rooms
Basement Full
Interior
Interior Features Vaulted/Cathedral Ceilings, Hardwood Floors, Walk-In Closet(s), Coffered Ceiling(s)
Heating Natural Gas, Forced Air, Sep Heating Systems - 2+
Cooling Central Air, Zoned
Fireplaces Number 1
Fireplaces Type Gas Log, Heatilator
Fireplace Y
Appliance Range, Microwave, Dishwasher, Refrigerator, Washer, Dryer, Stainless Steel Appliance(s)
Laundry Gas Dryer Hookup, In Unit, Multiple Locations, Sink
Exterior
Exterior Feature Patio, Brick Paver Patio, Storms/Screens, Fire Pit
Garage Attached
Garage Spaces 3.0
Waterfront false
View Y/N true
Roof Type Asphalt
Building
Lot Description Cul-De-Sac, Landscaped
Story 2 Stories
Foundation Concrete Perimeter
Sewer Public Sewer
Water Lake Michigan
New Construction false
Schools
School District 157C, 157C, 210
Others
HOA Fee Include None
Ownership Fee Simple
Special Listing Condition None
Read Less
Want to know what your home might be worth? Contact us for a FREE valuation!

Our team is ready to help you sell your home for the highest possible price ASAP
© 2024 Listings courtesy of MRED as distributed by MLS GRID. All Rights Reserved.
Bought with Jennifer Kibbon • Century 21 Pride Realty






