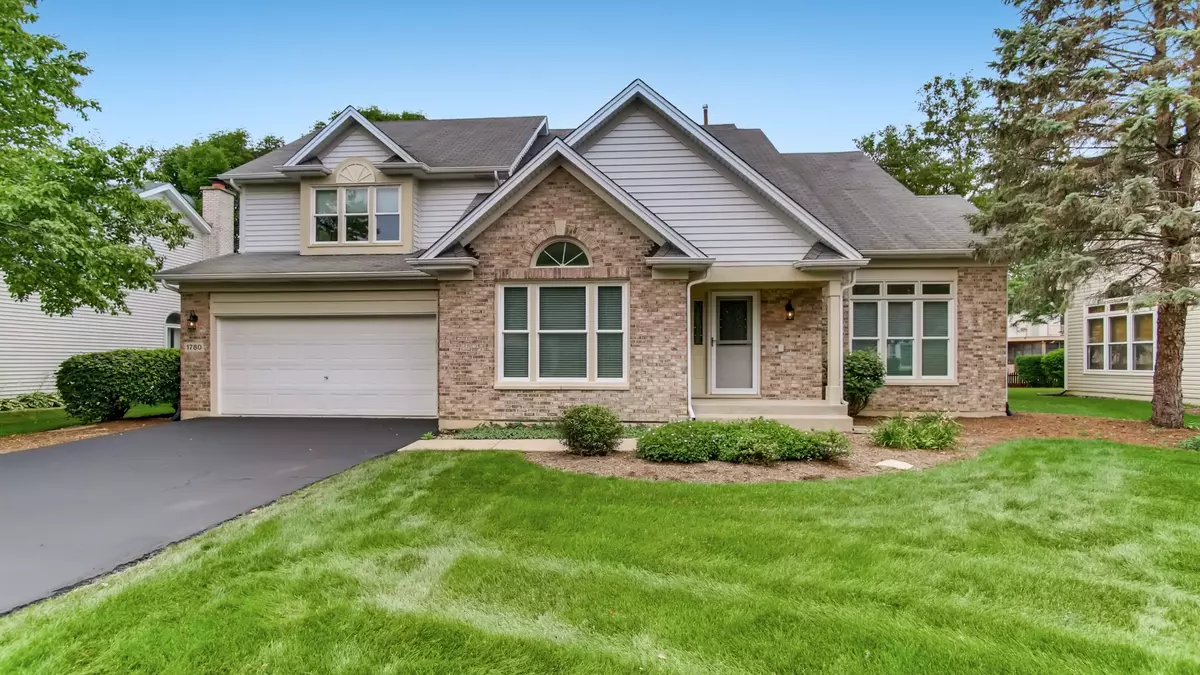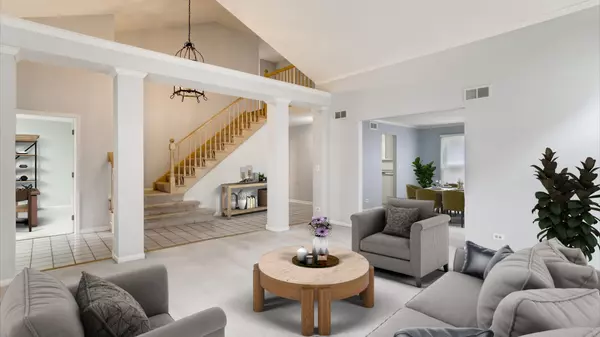$493,100
$499,900
1.4%For more information regarding the value of a property, please contact us for a free consultation.
1780 NICHOLSON Drive Hoffman Estates, IL 60192
4 Beds
3.5 Baths
3,247 SqFt
Key Details
Sold Price $493,100
Property Type Single Family Home
Sub Type Detached Single
Listing Status Sold
Purchase Type For Sale
Square Footage 3,247 sqft
Price per Sqft $151
Subdivision Estates Of Deer Crossing
MLS Listing ID 11143384
Sold Date 10/07/21
Bedrooms 4
Full Baths 3
Half Baths 1
HOA Fees $37/ann
Year Built 1994
Annual Tax Amount $7,845
Tax Year 2019
Lot Size 10,001 Sqft
Lot Dimensions 78X128
Property Description
Welcome Home! The one you've waited for is here. Charming and Captivating Home-Largest Model in Estates of Deer Crossing, encompassing over 3,000 square feet plus a fabulous finished basement! Large Rooms Sizes Throughout with 4 Bdrms and 3 1/2 Baths! Massive 2-Story Foyer. Vaulted Ceilings in the Entertainment Size Living Room. Huge Dining Room is great for entertaining. Convenient 1st Floor Office W/French Doors. Large Step-Down Family Room With Dramatic Fireplace, New Plush Carpeting and Patio Doors leading to lovely patio and yard. Massive Kitchen with Separate Eating Area and Center Island. Secluded Master Suite W/Vaulted Ceiling, Double Entry Doors, Window Seat, Large Walk-In closet W/Custom Organizers and Private Ultra Bath. Master Bath includes Vaulted Ceilings, Separate Oversize Tub, Separate Shower and Dual Sinks. 3 Additional 2nd Floor Bedrooms are all nice size W/ample closets. Full Hall Bath includes Skylight and Dual Sinks. Incredible Finished Basement New Carpeting & includes Recreation Room, Game Room, Full Bath and large storage area. Many Updated Windows Throughout. Updated Washer/Dryer. New Central Air 2021. Located on a picturesque, beautifully landscaped, private interior lot. Minutes to Forest Preserves, I-90 Access, Shopping, Restaurants, Arboretum Mall, Trains, etc Award Winning Barrington Schools!
Location
State IL
County Cook
Community Park, Tennis Court(S), Curbs, Sidewalks, Street Lights, Street Paved
Rooms
Basement Full
Interior
Interior Features Vaulted/Cathedral Ceilings, Skylight(s)
Heating Natural Gas, Forced Air, Steam, Baseboard, Zoned
Cooling Central Air
Fireplaces Number 1
Fireplaces Type Wood Burning, Gas Log
Fireplace Y
Appliance Range, Microwave, Dishwasher, Refrigerator, Washer, Dryer, Disposal, Stainless Steel Appliance(s)
Laundry Sink
Exterior
Exterior Feature Patio
Garage Attached
Garage Spaces 2.0
Waterfront false
View Y/N true
Roof Type Asphalt
Building
Lot Description Landscaped
Story 2 Stories
Foundation Concrete Perimeter
Sewer Public Sewer
Water Lake Michigan
New Construction false
Schools
Elementary Schools Barbara B Rose Elementary School
Middle Schools Barrington Middle School Prairie
High Schools Barrington High School
School District 220, 220, 220
Others
HOA Fee Include Insurance
Ownership Fee Simple w/ HO Assn.
Special Listing Condition None
Read Less
Want to know what your home might be worth? Contact us for a FREE valuation!

Our team is ready to help you sell your home for the highest possible price ASAP
© 2024 Listings courtesy of MRED as distributed by MLS GRID. All Rights Reserved.
Bought with Vibha Dani • Home 4 U Realty, Inc.






