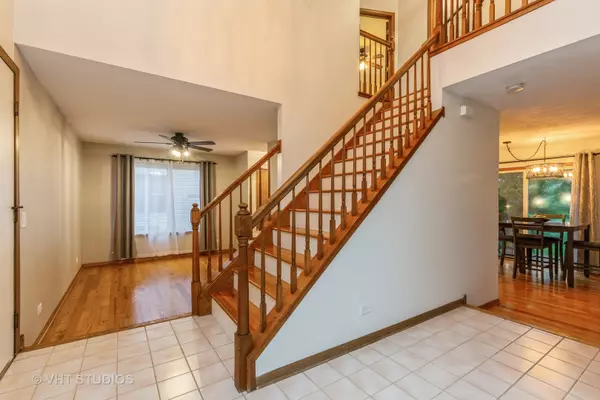$287,500
$285,000
0.9%For more information regarding the value of a property, please contact us for a free consultation.
421 Windermere Way Lake In The Hills, IL 60156
3 Beds
2.5 Baths
1,748 SqFt
Key Details
Sold Price $287,500
Property Type Single Family Home
Sub Type Detached Single
Listing Status Sold
Purchase Type For Sale
Square Footage 1,748 sqft
Price per Sqft $164
Subdivision Spring Lake Farms
MLS Listing ID 11206022
Sold Date 10/08/21
Style Traditional
Bedrooms 3
Full Baths 2
Half Baths 1
HOA Fees $2/ann
Year Built 1994
Annual Tax Amount $6,440
Tax Year 2020
Lot Size 8,202 Sqft
Lot Dimensions 60X142
Property Description
Location, Location Location ~ Original owner has loved this home and it shows!! Beautiful mature landscaping provides privacy and beauty ~ No neighbors behind! Enjoy sunsets on your patio with fully fenced yard ~ Brick and Vinyl Siding for super low maintenance! Roof is approx. 7 years old. As you enter you will feel right at home in this well loved home ~ First floor features neutral tile and REAL hardwood floors! The kitchen comes fully applianced with NEW SS refrigerator, NEW SS Stove and NEW microwave ~ open to family room for great entertaining or just relaxing! Separate dining room and living room are the perfect gathering areas ~ Head upstairs and you will find the master bedroom with private bath & two bedrooms with a full guest bath in the hallway. The master bedroom has vaulted ceiling and nice bay window! The basement is finished with a gas fireplace and awaits your decorating ideas. There is a separate room that could be utilized as an office or a work out area. Lots of possibilities! You will find the laundry room in the basement ant it includes the washer, dryer and chest freezer. Shelving units stay as well. NEW Water Heater ~ Newer Garage door & opener. Highly coveted District 158 schools ~ Chesak Elementary, Marlowe Middle and Huntley High School. Super convenient to Schools, Shopping and Randall Road corridor~ Don't miss this one!
Location
State IL
County Mc Henry
Community Park, Curbs, Gated, Sidewalks, Street Lights, Street Paved
Rooms
Basement Full
Interior
Interior Features Vaulted/Cathedral Ceilings, Hardwood Floors
Heating Natural Gas, Forced Air
Cooling Central Air
Fireplaces Number 1
Fireplaces Type Gas Log, Gas Starter
Fireplace Y
Appliance Range, Microwave, Dishwasher, Refrigerator, Freezer, Washer, Dryer, Disposal
Exterior
Exterior Feature Patio, Storms/Screens
Garage Attached
Garage Spaces 2.0
Waterfront false
View Y/N true
Roof Type Asphalt
Building
Lot Description Fenced Yard, Mature Trees
Story 2 Stories
Foundation Concrete Perimeter
Sewer Public Sewer
Water Public
New Construction false
Schools
Elementary Schools Chesak Elementary School
Middle Schools Marlowe Middle School
High Schools Huntley High School
School District 158, 158, 158
Others
HOA Fee Include None
Ownership Fee Simple w/ HO Assn.
Special Listing Condition None
Read Less
Want to know what your home might be worth? Contact us for a FREE valuation!

Our team is ready to help you sell your home for the highest possible price ASAP
© 2024 Listings courtesy of MRED as distributed by MLS GRID. All Rights Reserved.
Bought with James Bohlander • RE/MAX Connections II






