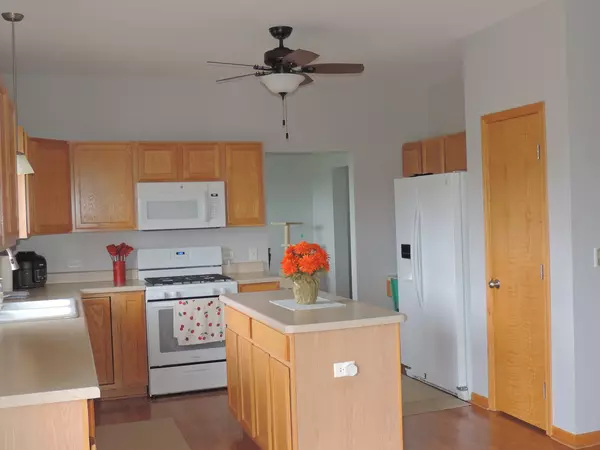$276,750
$340,000
18.6%For more information regarding the value of a property, please contact us for a free consultation.
1805 Eagle Drive Morris, IL 60450
5 Beds
3 Baths
2,756 SqFt
Key Details
Sold Price $276,750
Property Type Single Family Home
Sub Type Detached Single
Listing Status Sold
Purchase Type For Sale
Square Footage 2,756 sqft
Price per Sqft $100
Subdivision Deer Ridge
MLS Listing ID 11156481
Sold Date 10/08/21
Style Traditional
Bedrooms 5
Full Baths 3
HOA Fees $22/ann
Year Built 2010
Annual Tax Amount $6,751
Tax Year 2020
Lot Size 9,888 Sqft
Lot Dimensions 72 X 126 X 74 X 125
Property Description
One of Deer Ridge Homes largest model, with a great flexible floor plan!! With many upgrades to make this the perfect home and layout!! Great kitchen with island, breakfast area leading to large deck, 5 nice bedrooms on the second level, all with lighted ceiling fans. Master suite features two walk in closets, recessed lighting and a great luxury bath with whirlpool, and separate shower. 2nd floor bath also features a whirlpool tub. A 6th bedroom or office on the first floor and full first floor bath, makes this perfect for related living. Laundry facilities on first and second floor! 9 foot ceiling on 1st, 2nd floors and basement! Exterior has privacy fence and large 14 x 12 deck, backing to a very private open area!
Location
State IL
County Grundy
Rooms
Basement Full
Interior
Interior Features Wood Laminate Floors, First Floor Bedroom, First Floor Laundry, Second Floor Laundry, First Floor Full Bath, Walk-In Closet(s), Ceilings - 9 Foot, Coffered Ceiling(s), Some Carpeting, Some Wall-To-Wall Cp
Heating Natural Gas, Forced Air
Cooling Central Air
Fireplaces Number 1
Fireplaces Type Gas Log, Gas Starter
Fireplace Y
Appliance Range, Microwave, Dishwasher, Refrigerator
Laundry Gas Dryer Hookup, In Unit, Multiple Locations
Exterior
Exterior Feature Deck, Porch
Garage Attached
Garage Spaces 3.0
Waterfront false
View Y/N true
Roof Type Asphalt
Building
Lot Description Fenced Yard, Backs to Public GRND, Level
Story 2 Stories
Foundation Concrete Perimeter
Sewer Public Sewer, Sewer-Storm
Water Public
New Construction false
Schools
Elementary Schools Saratoga Elementary School
Middle Schools Saratoga Elementary School
High Schools Morris Community High School
School District 60C, 60C, 101
Others
HOA Fee Include Other
Ownership Fee Simple
Special Listing Condition None
Read Less
Want to know what your home might be worth? Contact us for a FREE valuation!

Our team is ready to help you sell your home for the highest possible price ASAP
© 2024 Listings courtesy of MRED as distributed by MLS GRID. All Rights Reserved.
Bought with Lorrie Toler • Century 21 Coleman-Hornsby






