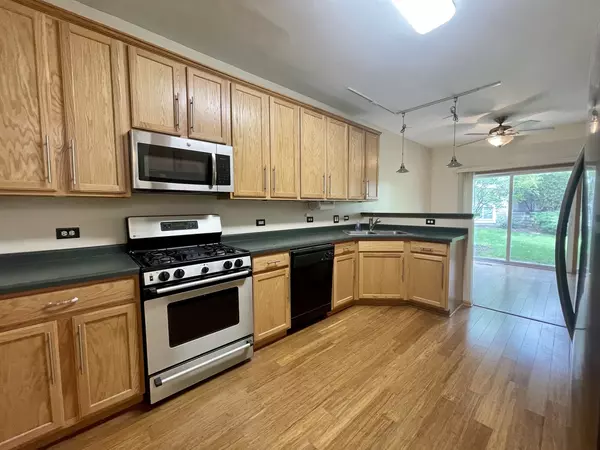$209,900
$209,900
For more information regarding the value of a property, please contact us for a free consultation.
582 TELLURIDE Drive Gilberts, IL 60136
2 Beds
2.5 Baths
1,410 SqFt
Key Details
Sold Price $209,900
Property Type Townhouse
Sub Type Townhouse-2 Story
Listing Status Sold
Purchase Type For Sale
Square Footage 1,410 sqft
Price per Sqft $148
Subdivision Timber Trails
MLS Listing ID 11203579
Sold Date 10/04/21
Bedrooms 2
Full Baths 2
Half Baths 1
HOA Fees $194/mo
Year Built 2004
Annual Tax Amount $4,575
Tax Year 2020
Lot Dimensions COMMON
Property Description
Welcome Home to this wonderful townhome located in desired Timber Trails! Priced to sell, this home has been freshly painted and ready for you to move in! Home features over 1400 sq ft with 2 car attached garage and offers an open floor plan with large 2 story Living Room, Dining Area right off the kitchen with spacious patio. Kitchen features loads of counters and cabinet space, pantry and 1st floor 1/2 bath! Upstairs, large Owners suite with walk in closet, private full bath along with a large 2nd bedroom. This home features a spacious Loft & 2nd floor laundry as well as additional full bath. Ideally tucked away in a fantastic location in the subdivision, the community is located mins from I90 and route 20, Loads of shopping and highly desired schools. Priced to sell - Sold As is. and quick close ok. This home won't last long!
Location
State IL
County Kane
Rooms
Basement None
Interior
Interior Features Vaulted/Cathedral Ceilings, Hardwood Floors, Second Floor Laundry
Heating Natural Gas, Forced Air
Cooling Central Air
Fireplace N
Appliance Double Oven, Microwave, Dishwasher, Refrigerator, Disposal
Exterior
Garage Attached
Garage Spaces 2.0
Waterfront false
View Y/N true
Roof Type Asphalt
Building
Lot Description Landscaped
Foundation Concrete Perimeter
Sewer Public Sewer, Sewer-Storm
Water Public
New Construction false
Schools
Elementary Schools Liberty Elementary School
High Schools Hampshire High School
School District 300, 300, 300
Others
Pets Allowed Cats OK, Dogs OK
HOA Fee Include Insurance,Exterior Maintenance,Lawn Care,Snow Removal
Ownership Condo
Special Listing Condition None
Read Less
Want to know what your home might be worth? Contact us for a FREE valuation!

Our team is ready to help you sell your home for the highest possible price ASAP
© 2024 Listings courtesy of MRED as distributed by MLS GRID. All Rights Reserved.
Bought with James Rauscher • REMAX All Pro - St Charles






