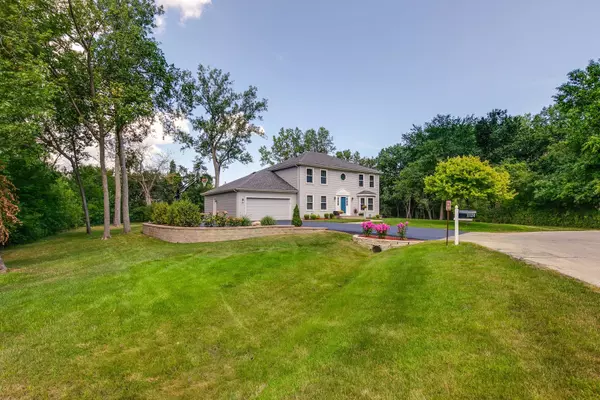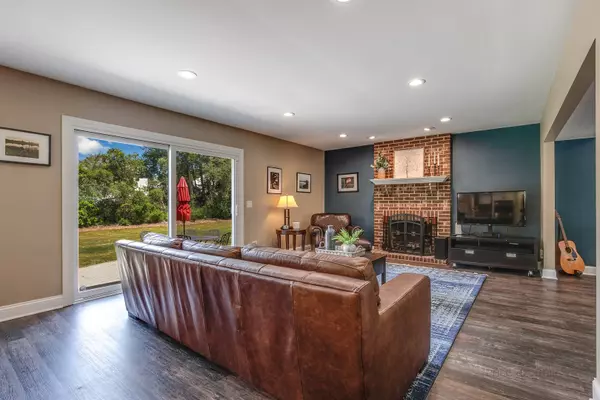$575,000
$565,000
1.8%For more information regarding the value of a property, please contact us for a free consultation.
2120 Cranbrook Road Libertyville, IL 60048
4 Beds
3.5 Baths
2,522 SqFt
Key Details
Sold Price $575,000
Property Type Single Family Home
Sub Type Detached Single
Listing Status Sold
Purchase Type For Sale
Square Footage 2,522 sqft
Price per Sqft $227
Subdivision Saddle Hill Farm
MLS Listing ID 11175020
Sold Date 10/07/21
Style Traditional
Bedrooms 4
Full Baths 3
Half Baths 1
HOA Fees $8/ann
Year Built 1988
Annual Tax Amount $11,342
Tax Year 2020
Lot Size 1.003 Acres
Lot Dimensions 120X215X326X296
Property Description
This one is all done and ready to move in! Transferring seller has done over $170,000 in tasteful updates in the last few years including kitchen, baths, flooring, and a finished basement with full bath, rec room, kitchenette, and exercise room! The plan has been opened up and the kitchen is a great entertaining spot, featuring big center island, custom cabinets, granite counters, a large eating area and stainless appliances. There's a spacious mud room, first floor laundry, and walk-in pantry too. The primary suite has a HUGE (14 x 8) walk-in closet and a beautifully executed bath with oversized shower, double vanity, and very sharp tile work. Even the upstairs hall bath has a beautiful tile surround in the bath. You will be impressed! Fresh paint and carpet everywhere. Tankless water heater, newer roof and mechanicals. Another big bonus - this home is on Lake Michigan water (was on well when they bought). Award-winning K-8 Oak Grove school (D68) is within walking distance, and this area also attends Libertyville High School (D128). Cul-de-sac location and a 1 acre lot with well-groomed lawn, extensive new hardscape and plantings, an newly extended driveway for easy parking, new basketball goal, paver patio, and a fire pit. The garage has a bonus space for shop and/or storage - it's a REAL 2 1/2 car garage! Relocation addenda required. Full summary of improvements available.
Location
State IL
County Lake
Community Park, Street Paved
Rooms
Basement Full
Interior
Interior Features First Floor Laundry, Walk-In Closet(s), Center Hall Plan, Open Floorplan
Heating Natural Gas, Forced Air
Cooling Central Air
Fireplaces Number 1
Fireplaces Type Wood Burning, Gas Starter
Fireplace Y
Appliance Range, Microwave, Dishwasher, Refrigerator, Washer, Dryer, Disposal
Laundry Gas Dryer Hookup, Sink
Exterior
Exterior Feature Brick Paver Patio, Storms/Screens
Garage Attached
Garage Spaces 2.0
Waterfront false
View Y/N true
Roof Type Asphalt
Building
Lot Description Cul-De-Sac, Nature Preserve Adjacent
Story 2 Stories
Foundation Concrete Perimeter
Sewer Public Sewer
Water Lake Michigan
New Construction false
Schools
Elementary Schools Oak Grove Elementary School
Middle Schools Oak Grove Elementary School
High Schools Libertyville High School
School District 68, 68, 128
Others
HOA Fee Include Other
Ownership Fee Simple
Special Listing Condition Corporate Relo
Read Less
Want to know what your home might be worth? Contact us for a FREE valuation!

Our team is ready to help you sell your home for the highest possible price ASAP
© 2024 Listings courtesy of MRED as distributed by MLS GRID. All Rights Reserved.
Bought with Jennifer Petersen • Baird & Warner






