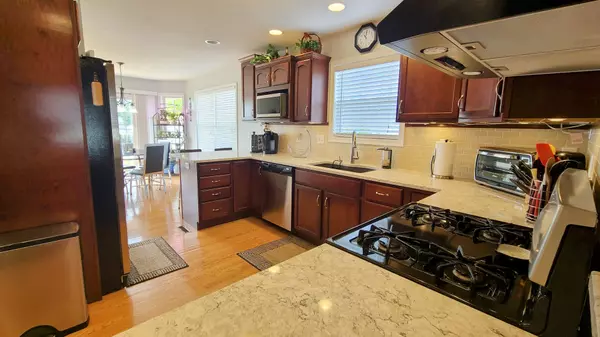$289,000
$274,900
5.1%For more information regarding the value of a property, please contact us for a free consultation.
413 DEERPATH Drive Tolono, IL 61880
4 Beds
2.5 Baths
1,940 SqFt
Key Details
Sold Price $289,000
Property Type Single Family Home
Sub Type Detached Single
Listing Status Sold
Purchase Type For Sale
Square Footage 1,940 sqft
Price per Sqft $148
Subdivision Deerpath
MLS Listing ID 11175383
Sold Date 10/07/21
Bedrooms 4
Full Baths 2
Half Baths 1
HOA Fees $16/ann
Year Built 2007
Annual Tax Amount $4,827
Tax Year 2020
Lot Dimensions 75.25X120
Property Description
Sold before it hit the full market! Move in Ready 2 story home in popular Tolono! The main floor flows great with hardwood throughout, featuring a family room, et-in-kitchen with stainless appliances, a breakfast bar and pantry closet. There is a pass through to the dining room for ease of entertaining. 1/2 bath near oversized 2 car garage with an epoxy flooring that leads to the back of the home and hot tub area. There is an awesome deck off the back with a patio area and more hot tub access. The fenced back yard segregates your serenity and includes a garden shed. The 2nd floor has a spacious owner's suite complete with a private bath to include double sinks, jetted tub, separate tiled shower and walk in closet. There are 3 additional bedrooms and full bath down the hall. The basement is unfinished but is being utilized as a living space, work out area and storage.
Location
State IL
County Champaign
Community Sidewalks, Street Paved
Rooms
Basement Full
Interior
Interior Features Hardwood Floors, Second Floor Laundry, Walk-In Closet(s), Drapes/Blinds
Heating Natural Gas, Forced Air
Cooling Central Air
Fireplaces Number 1
Fireplaces Type Wood Burning
Fireplace Y
Appliance Range, Microwave, Dishwasher, Refrigerator, Washer, Dryer, Disposal
Exterior
Exterior Feature Patio
Garage Attached
Garage Spaces 2.0
Waterfront false
View Y/N true
Building
Story 2 Stories
Sewer Public Sewer
Water Public
New Construction false
Schools
Elementary Schools Unity West Elementary School
Middle Schools Unity Junior High School
High Schools Unity High School
School District 7, 7, 7
Others
HOA Fee Include None
Ownership Fee Simple
Special Listing Condition None
Read Less
Want to know what your home might be worth? Contact us for a FREE valuation!

Our team is ready to help you sell your home for the highest possible price ASAP
© 2024 Listings courtesy of MRED as distributed by MLS GRID. All Rights Reserved.
Bought with Steve Littlefield • KELLER WILLIAMS-TREC






