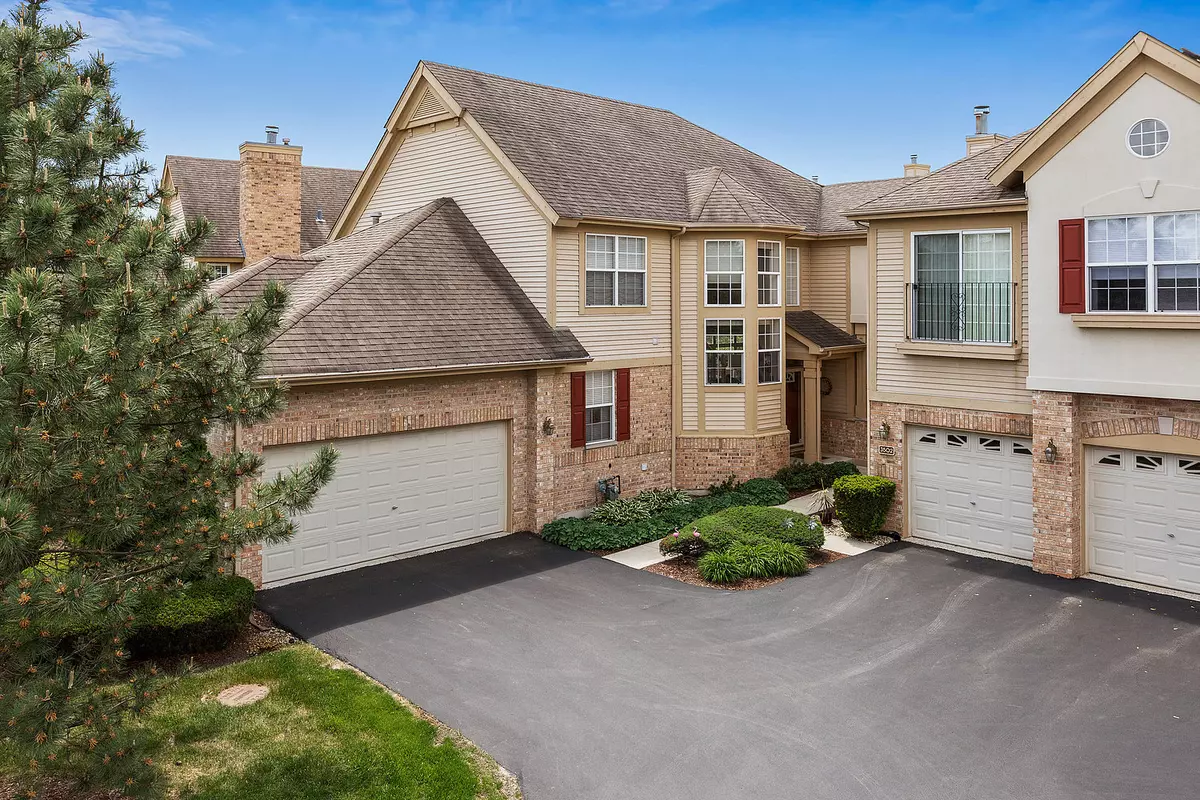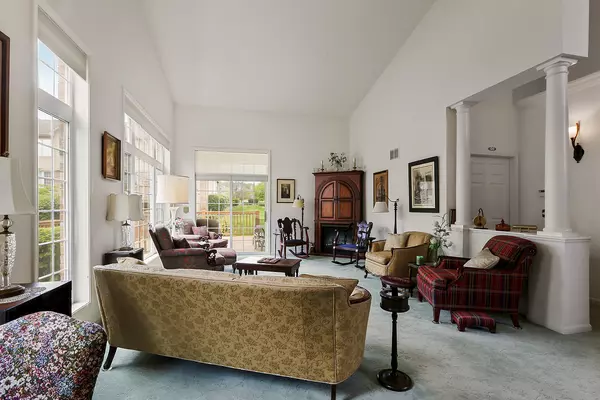$349,900
$349,900
For more information regarding the value of a property, please contact us for a free consultation.
3501 Spyglass Circle Palos Heights, IL 60463
2 Beds
2.5 Baths
2,300 SqFt
Key Details
Sold Price $349,900
Property Type Townhouse
Sub Type Townhouse-2 Story
Listing Status Sold
Purchase Type For Sale
Square Footage 2,300 sqft
Price per Sqft $152
Subdivision Westgate Valley Townhome
MLS Listing ID 11187119
Sold Date 10/15/21
Bedrooms 2
Full Baths 2
Half Baths 1
HOA Fees $312/mo
Year Built 2004
Annual Tax Amount $5,481
Tax Year 2019
Lot Dimensions COMMON
Property Description
THE LARGEST MODEL IN DESIRABLE WESTGATE TOWNHOMES OF PALOS HEIGHTS! This exceptionally well maintained "D" UNIT is in pristine condition and ready for you to move right in. Dramatic two story foyer welcomes you into incredible townhome featuring cathedral ceilings in the family room (currently being used as dining room), and vaulted ceilings in living room. Spacious eat in kitchen with hardwood floors, and plenty of cabinet and counter space. Main level master bedroom with vaulted ceilings, large walk in closet, and master bath w/ jetted tub, separate shower, and double sinks. Upstairs features 2nd bedroom, and spacious loft area perfect for office space. All crisp white trim & doors throughout, and windows galore in this unit! 1860 sq ft full basement with endless possibilities. Convenient main level laundry with tons of storage & counter space. Enjoy outdoor living on 15 x 14 partially covered deck. Two car garage. Walk to forest preserves, walking/biking trails. A must see!
Location
State IL
County Cook
Rooms
Basement Full
Interior
Interior Features Vaulted/Cathedral Ceilings, First Floor Bedroom, First Floor Laundry, First Floor Full Bath
Heating Natural Gas, Forced Air
Cooling Central Air
Fireplace N
Appliance Range, Dishwasher, Refrigerator, Washer, Dryer
Laundry Gas Dryer Hookup, In Unit, Sink
Exterior
Exterior Feature Deck
Garage Attached
Garage Spaces 2.0
Waterfront false
View Y/N true
Roof Type Asphalt
Building
Lot Description Forest Preserve Adjacent, Landscaped, Mature Trees
Foundation Concrete Perimeter
Sewer Public Sewer
Water Lake Michigan
New Construction false
Schools
School District 128, 128, 218
Others
Pets Allowed Cats OK, Dogs OK
HOA Fee Include Insurance,Exterior Maintenance,Lawn Care,Scavenger,Snow Removal
Ownership Condo
Special Listing Condition None
Read Less
Want to know what your home might be worth? Contact us for a FREE valuation!

Our team is ready to help you sell your home for the highest possible price ASAP
© 2024 Listings courtesy of MRED as distributed by MLS GRID. All Rights Reserved.
Bought with Sue Grandys • RE/MAX 10






