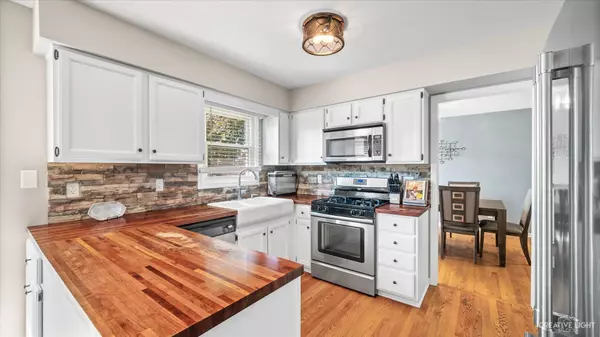$375,000
$374,900
For more information regarding the value of a property, please contact us for a free consultation.
1903 Jeanette Avenue St. Charles, IL 60174
4 Beds
2.5 Baths
2,027 SqFt
Key Details
Sold Price $375,000
Property Type Single Family Home
Sub Type Detached Single
Listing Status Sold
Purchase Type For Sale
Square Footage 2,027 sqft
Price per Sqft $185
Subdivision Cambridge East
MLS Listing ID 11202402
Sold Date 10/08/21
Bedrooms 4
Full Baths 2
Half Baths 1
Year Built 1988
Annual Tax Amount $7,748
Tax Year 2020
Lot Size 10,358 Sqft
Lot Dimensions 74X140X69X125
Property Description
Gorgeous! Open! Light! Bright! Updated! The list goes on! This impeccably-kept home is perfectly situated between downtown St. Charles and downtown Geneva and offers more than 2,000 square feet of living space. 4 generously sized bedrooms, 2 full bathrooms, plus guest bathroom, finished basement, formal dining room and living room, kitchen with stainless steel appliances, farmhouse sink and separate eating area overlooking the wood burning fireplace and family room are just the beginning. Outside you'll find this home backs to an open parkway, offers a sport court with basketball hoop, brick paver patio and walkways, mature trees, storage shed, privacy fence and is within walking distance of Cambridge Park & Playground where you can also enjoy walking paths and picnic tables. Newly installed; radon mitigation system, ceiling fans and can lighting in 2017, refrigerator and hot water heater in 2018, brick paver patio, vinyl fence and dryer less than two years old.
Location
State IL
County Kane
Community Park, Curbs, Sidewalks, Street Lights, Street Paved
Rooms
Basement Full
Interior
Interior Features Hardwood Floors, Wood Laminate Floors
Heating Natural Gas, Forced Air
Cooling Central Air
Fireplaces Number 1
Fireplaces Type Wood Burning, Attached Fireplace Doors/Screen, Gas Starter, Includes Accessories
Fireplace Y
Appliance Range, Microwave, Dishwasher, Refrigerator, Washer, Dryer, Disposal, Stainless Steel Appliance(s)
Exterior
Exterior Feature Brick Paver Patio, Storms/Screens
Garage Attached
Garage Spaces 2.0
Waterfront false
View Y/N true
Building
Lot Description Fenced Yard, Park Adjacent, Mature Trees, Backs to Open Grnd
Story Split Level w/ Sub
Sewer Public Sewer
Water Public
New Construction false
Schools
Elementary Schools Fox Ridge Elementary School
Middle Schools Wredling Middle School
High Schools St Charles East High School
School District 303, 303, 303
Others
HOA Fee Include None
Ownership Fee Simple
Special Listing Condition None
Read Less
Want to know what your home might be worth? Contact us for a FREE valuation!

Our team is ready to help you sell your home for the highest possible price ASAP
© 2024 Listings courtesy of MRED as distributed by MLS GRID. All Rights Reserved.
Bought with Mariusz Bilotas • Four Daughters Real Estate






