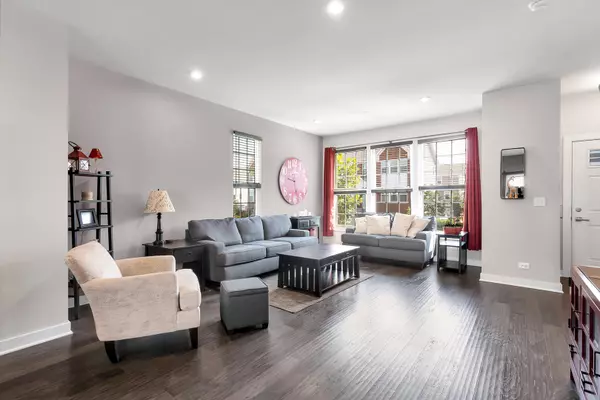$385,000
$389,900
1.3%For more information regarding the value of a property, please contact us for a free consultation.
41 Nicholas W Drive Des Plaines, IL 60016
3 Beds
2.5 Baths
1,869 SqFt
Key Details
Sold Price $385,000
Property Type Townhouse
Sub Type T3-Townhouse 3+ Stories
Listing Status Sold
Purchase Type For Sale
Square Footage 1,869 sqft
Price per Sqft $205
Subdivision Buckingham Place
MLS Listing ID 11199333
Sold Date 10/08/21
Bedrooms 3
Full Baths 2
Half Baths 1
HOA Fees $232/mo
Year Built 2018
Annual Tax Amount $9,211
Tax Year 2019
Property Description
Don't Miss The Best Location In The Subdivision With Beautiful Courtyard Views! Open Concept Gorgeous End Unit 3 Bedroom 2 And Half Bath With Basement. Kitchen 42" Cabinets, Granite Countertops, Stainless Steel Appliances And Hardwood Flooring. Dining Room Hardwood Flooring And Sliding Patio Doors Out To Deck. Living Room With Abundance Of Light With Views Of Courtyard And Hardwood Flooring. Master Bedroom Features Master Bath With Double Vanity Walk In Shower Ceramic Title Flooring Huge Walk In Closet And Hardwood Flooring. 2nd Bedroom Large Walk In Closet Hardwood Flooring. 3rd Bedroom With Large Closet And Hardwood Flooring. Lower Level Family Room Has 2 Storage Closets And Access To Attached Garage With Heater. Less Than A Mile From Train Station And Mile From Downtown Des Plaines. Subdivision Has Dog Park, Basketball Hoop, Bocce Ball, Playground And Pond. This Won't Last!! FYI Google Maps Aerial View Is Not Pulling Up Correct Location In Subdivision It's On Nicholas West Not Nicholas East!
Location
State IL
County Cook
Rooms
Basement Partial
Interior
Heating Natural Gas, Forced Air
Cooling Central Air
Fireplace N
Appliance Range, Microwave, Dishwasher, Washer, Dryer, Disposal, Stainless Steel Appliance(s)
Laundry In Unit
Exterior
Garage Attached
Garage Spaces 2.0
Community Features Park
Waterfront false
View Y/N true
Roof Type Asphalt
Building
Foundation Concrete Perimeter
Sewer Public Sewer
Water Lake Michigan, Public
New Construction false
Schools
Elementary Schools Cumberland Elementary School
Middle Schools Chippewa Middle School
High Schools Maine West High School
School District 62, 62, 207
Others
Pets Allowed Cats OK, Dogs OK
HOA Fee Include Exterior Maintenance,Lawn Care,Scavenger,Snow Removal
Ownership Fee Simple w/ HO Assn.
Special Listing Condition None
Read Less
Want to know what your home might be worth? Contact us for a FREE valuation!

Our team is ready to help you sell your home for the highest possible price ASAP
© 2024 Listings courtesy of MRED as distributed by MLS GRID. All Rights Reserved.
Bought with Zivile Pitkiene • Coldwell Banker Realty






