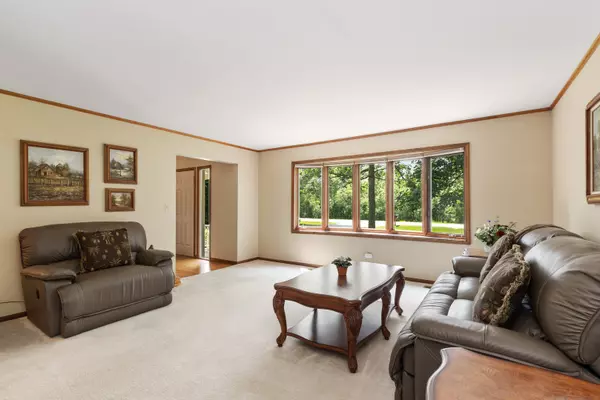$619,000
$639,900
3.3%For more information regarding the value of a property, please contact us for a free consultation.
1798 WHITE FENCE Lane Libertyville, IL 60048
4 Beds
2.5 Baths
2,908 SqFt
Key Details
Sold Price $619,000
Property Type Single Family Home
Sub Type Detached Single
Listing Status Sold
Purchase Type For Sale
Square Footage 2,908 sqft
Price per Sqft $212
Subdivision Saddle Hill Farm
MLS Listing ID 11144249
Sold Date 10/15/21
Style Colonial
Bedrooms 4
Full Baths 2
Half Baths 1
HOA Fees $10/ann
Year Built 1983
Annual Tax Amount $13,596
Tax Year 2020
Lot Size 0.919 Acres
Lot Dimensions 146.2X261.9X137.6X305.5
Property Description
Desirable Saddle Hill with Lake Michigan Water and sewer. Just in time to get the kiddos into Award-winning Oak Grove School for fall. This fabulous colonial with 3.5 car garage is ready to move into. Kitchen with maple cabinets, granite counters, instant hot water dispenser, double convection ovens, downdraft 5 burner cooktop, Advantium microwave, undercabinet lights, breakfast bar overhang is gorgeous. Breakfast areas with bay window full of views and a coffee/wine bar with beautiful tile backsplash. Family Room and Dining Room both have glass doors accessing deck overlooking wooded backyard. Living Room has wood floors under carpet. Spacious rooms, first floor Laundry w/laundry chute. Everything is updated and well maintained! Primary Bedroom is HUGE and primary bath features a beautiful walk in shower with 3 showerheads is a steam shower. Double vanity, medicine cabinets & heated floor is a total spa experience. Huge walk in closet. 3 other good size bedrooms and compartmentalized hall bath all redone. 1-10' door in garage with 2 pull down stairs to floored attic for storage. Full finished basement with ample storage. Gorgeous lot filled with perennials. 1 outside spigot still tied to well for free watering of plants. Large shed behind tree line in back. This home has it all!
Location
State IL
County Lake
Community Park, Tennis Court(S), Street Paved
Rooms
Basement Full
Interior
Interior Features Bar-Dry, Hardwood Floors, Heated Floors, First Floor Laundry
Heating Natural Gas, Forced Air
Cooling Central Air
Fireplaces Number 1
Fireplaces Type Gas Log, Gas Starter
Fireplace Y
Appliance Double Oven, Microwave, Dishwasher, Refrigerator, Bar Fridge, Washer, Dryer, Stainless Steel Appliance(s), Wine Refrigerator, Cooktop, Down Draft
Laundry Laundry Chute
Exterior
Exterior Feature Deck
Garage Attached
Garage Spaces 3.5
Waterfront false
View Y/N true
Roof Type Asphalt
Building
Lot Description Wooded
Story 2 Stories
Foundation Concrete Perimeter
Sewer Public Sewer
Water Lake Michigan
New Construction false
Schools
Elementary Schools Oak Grove Elementary School
Middle Schools Oak Grove Elementary School
School District 68, 68, 128
Others
HOA Fee Include Insurance
Ownership Fee Simple
Special Listing Condition None
Read Less
Want to know what your home might be worth? Contact us for a FREE valuation!

Our team is ready to help you sell your home for the highest possible price ASAP
© 2024 Listings courtesy of MRED as distributed by MLS GRID. All Rights Reserved.
Bought with Debbie Bacci • Baird & Warner






