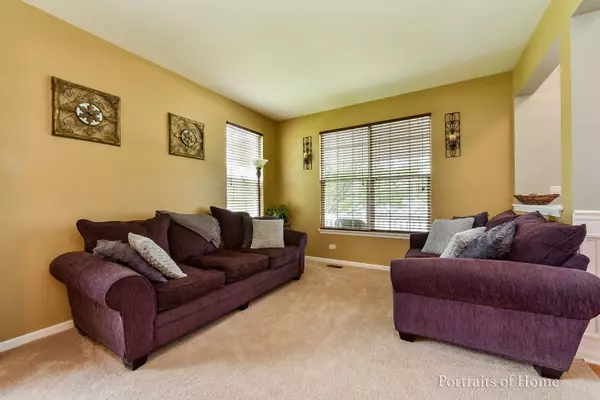$374,900
$374,900
For more information regarding the value of a property, please contact us for a free consultation.
502 Chestnut Drive Oswego, IL 60543
4 Beds
2.5 Baths
2,886 SqFt
Key Details
Sold Price $374,900
Property Type Single Family Home
Sub Type Detached Single
Listing Status Sold
Purchase Type For Sale
Square Footage 2,886 sqft
Price per Sqft $129
Subdivision Morgan Crossing
MLS Listing ID 11182583
Sold Date 10/12/21
Style Traditional
Bedrooms 4
Full Baths 2
Half Baths 1
HOA Fees $22/ann
Year Built 2005
Annual Tax Amount $9,211
Tax Year 2020
Lot Size 0.272 Acres
Lot Dimensions 75X158X71X153
Property Description
Whoa!! Morgan Crossing subdivision of Oswego, has a beautiful, extremely well maintained, home for sale! Broker and contractor owned, this home has been maintained to stellar proportions. Your new 2 story home will feature no back neighbors for added privacy, piece and quiet. This home's spacious layout, presents a grand feel. With 9' first floor ceilings and a 52" wide second floor hallway. That's right, I said 52" wide hallway!!, You will be set up for me time when you need it or entertaining guests when you have them. Working from home? You're soon to love the office location. Tucked back in the corner of the home for privacy and concentration your office has a perfect view of country. When you step out back to enjoy your day the gorgeous, custom, stamped concrete patio, will feel delightful on your bare feet. Absolutely stunning. The 3 car garage will offer you plenty of space for cars and toys.
Location
State IL
County Kendall
Community Park, Curbs, Sidewalks, Street Lights, Street Paved
Rooms
Basement Full
Interior
Interior Features Vaulted/Cathedral Ceilings, Hardwood Floors, Walk-In Closet(s), Ceiling - 9 Foot, Open Floorplan, Some Window Treatmnt, Drapes/Blinds, Some Storm Doors, Some Wall-To-Wall Cp
Heating Natural Gas
Cooling Central Air
Fireplaces Number 1
Fireplaces Type Wood Burning, Gas Starter
Fireplace Y
Laundry Gas Dryer Hookup
Exterior
Exterior Feature Porch, Stamped Concrete Patio, Storms/Screens
Garage Attached
Garage Spaces 3.0
Waterfront false
View Y/N true
Roof Type Asphalt
Building
Story 2 Stories
Foundation Concrete Perimeter
Sewer Public Sewer
Water Public
New Construction false
Schools
School District 308, 308, 308
Others
HOA Fee Include None
Ownership Fee Simple w/ HO Assn.
Special Listing Condition None
Read Less
Want to know what your home might be worth? Contact us for a FREE valuation!

Our team is ready to help you sell your home for the highest possible price ASAP
© 2024 Listings courtesy of MRED as distributed by MLS GRID. All Rights Reserved.
Bought with Lorena Verdin • Verdin Real Estate Group






