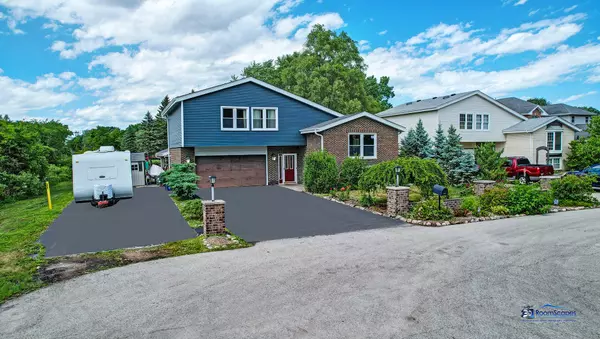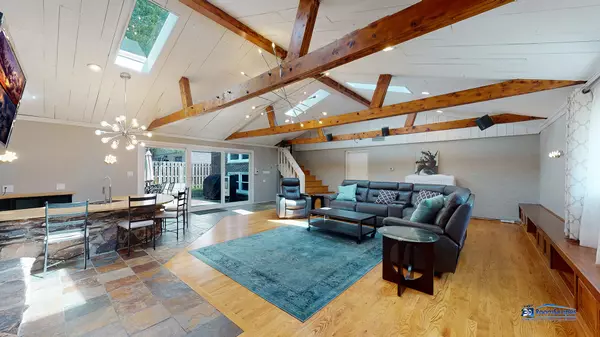$370,000
$395,000
6.3%For more information regarding the value of a property, please contact us for a free consultation.
149 E GREGORY Avenue Mount Prospect, IL 60056
3 Beds
3 Baths
2,467 SqFt
Key Details
Sold Price $370,000
Property Type Single Family Home
Sub Type Detached Single
Listing Status Sold
Purchase Type For Sale
Square Footage 2,467 sqft
Price per Sqft $149
Subdivision Forest River
MLS Listing ID 11168263
Sold Date 10/15/21
Style English
Bedrooms 3
Full Baths 3
Year Built 1975
Annual Tax Amount $9,534
Tax Year 2019
Lot Size 0.354 Acres
Lot Dimensions 65X237
Property Description
COUNTRY LIVING AT IT'S BEST ON AN OVERSIZED EXTRA DEEP LOT! THIS FABULOUS HOME BOASTS THREE LARGE BEDROOMS, THREE FULL BATHROOMS INCLUDING A PRIMARY ENSUITE. THE FAMILY ROOM STUNS WITH A WOOD BURNING STONE FIREPLACE AND BUILT-IN WET BAR WITH SLIDERS TO THE PATIO. ABUNDANCE OF NATURAL LIGHT AND VAULTED CEILINGS THROUGHOUT THE MAIN LIVING AREAS LEAVE A GRAND IMPRESSION. MULTIPLE LEVELS OF LUXURIOUS LIVING SPACE TO ACCOMMODATE AND ENTERTAIN ALL OF YOUR FAMILY AND FRIENDS. THE LARGE KITCHEN AWAITS YOUR DESIGN IDEAS TO UPDATE THE GENEROUS SPACE. THE PROPERTY IS CONVENIENTLY LOCATED IN THE HIGHLY SOUGHT AFTER AWARD WINNING HERSEY HIGH SCHOOL DISTRICT. CLOSE TO SHOPPING, DINING AND PARKS. RECENT UPDATES INCLUDE SLIDING GLASS TRIPLE PANE DOOR (2021), 5 SKYLIGHTS(2020), NEW SIDING AND ROOF(2020). A WONDERFUL PLACE TO CALL HOME!
Location
State IL
County Cook
Community Park
Rooms
Basement Partial, English
Interior
Interior Features Vaulted/Cathedral Ceilings, Skylight(s), Bar-Wet
Heating Natural Gas
Cooling Central Air
Fireplaces Number 1
Fireplaces Type Wood Burning
Fireplace Y
Laundry In Unit
Exterior
Exterior Feature Deck, Patio
Garage Attached
Garage Spaces 2.0
Waterfront false
View Y/N true
Building
Story 3 Stories
Sewer Public Sewer
Water Private Well
New Construction false
Schools
Elementary Schools Indian Grove Elementary School
Middle Schools River Trails Middle School
High Schools John Hersey High School
School District 26, 26, 214
Others
HOA Fee Include None
Ownership Fee Simple
Special Listing Condition None
Read Less
Want to know what your home might be worth? Contact us for a FREE valuation!

Our team is ready to help you sell your home for the highest possible price ASAP
© 2024 Listings courtesy of MRED as distributed by MLS GRID. All Rights Reserved.
Bought with Deborah Miller Cohen • Baird & Warner






