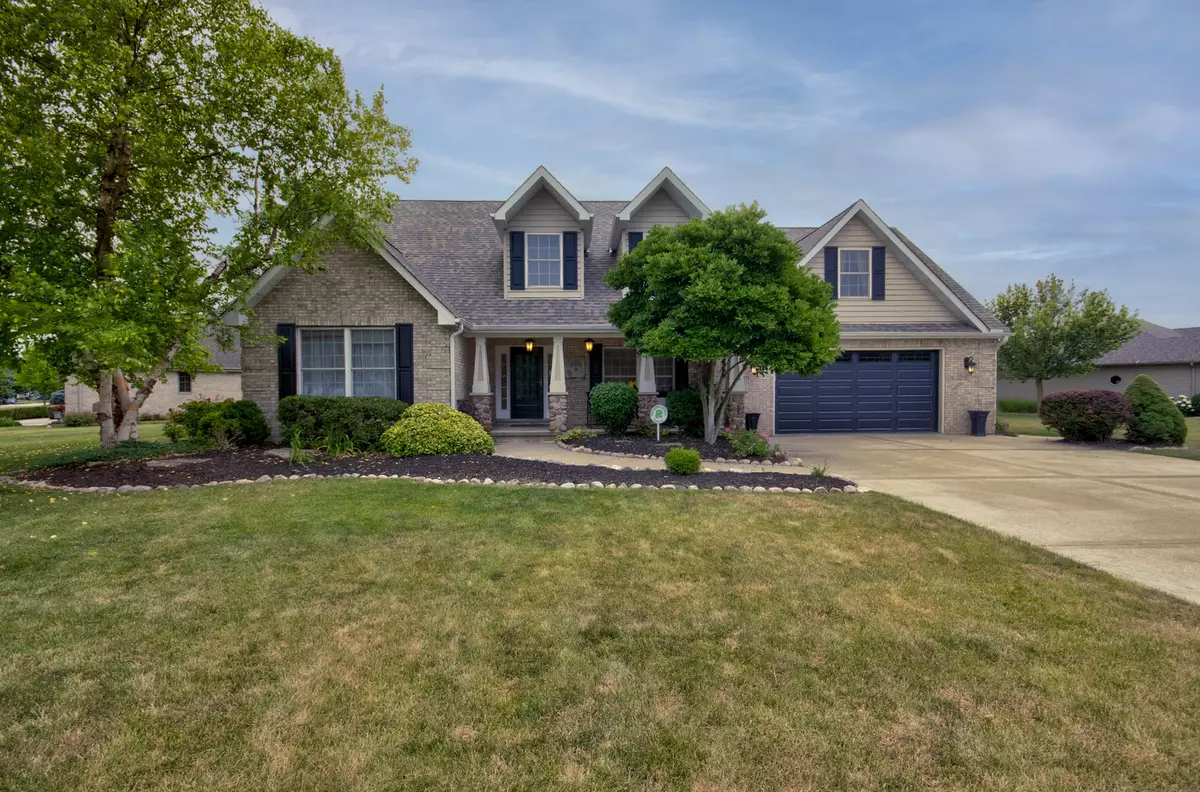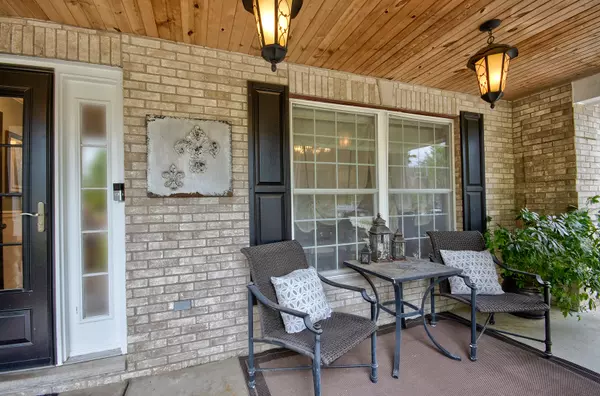$440,000
$470,000
6.4%For more information regarding the value of a property, please contact us for a free consultation.
25221 W Meadowlark Drive Channahon, IL 60410
5 Beds
3.5 Baths
3,100 SqFt
Key Details
Sold Price $440,000
Property Type Single Family Home
Sub Type Detached Single
Listing Status Sold
Purchase Type For Sale
Square Footage 3,100 sqft
Price per Sqft $141
MLS Listing ID 11134744
Sold Date 10/12/21
Bedrooms 5
Full Baths 3
Half Baths 1
Year Built 2002
Annual Tax Amount $7,589
Tax Year 2020
Lot Size 0.460 Acres
Lot Dimensions 20038
Property Description
Looking for a custom home in Channahon located on half an acre? This house is amazing! It features 5 bedrooms, 3.1 bathrooms and a finished in-law suite in the lower level. This home has it all. As you enter the front door, you are greeted by the incredible front porch. You will get lost enjoying a good book or your morning coffee out there. The first level of the home has a main floor master suite, dining room, family room, kitchen and laundry/mud room area. The master bedroom has a vaulted ceiling, shiplap wall, walk in closet and remodeled master bathroom (2021). In the master bath, you will find dual vanities, a trough sink, private toilet & shower room. The custom walk in shower is tiled with glass doors. The family room area has lots of windows overlooking the backyard area. It has cathedral ceilings, an open staircase to the 2nd floor and highlights the fireplace and custom built-in cabinets. In the kitchen, you will find 42" cabinets, crown molding, new granite counters, Stainless Steel appliances, new backsplash and a dine in window nook/seat for additional seating and storage (2020/21). Leading to the dining room, you will enjoy the large pantry area. The oversized laundry room is home to dual washer and dryers with additional cabinets and storage. It is conveniently located off of the 3 car (tandum) heated garage and also provides access to the stamp concrete patio, fire-pit and hot tub located in the backyard. The 2nd story of the home features 3 large bedrooms, each with their own walk in closet. The upstairs has brand new carpet (2021). The lower level is the perfect In-law suite or studio apartment for an adult/college student. It is complete with its own kitchen including a stove, microwave, fridge, sink, white cabinets and butcher-block countertops. There is an additional area for a 2nd family room and bedroom area. It finish the space off, you will find a full bathroom complete with a walk in tile shower (7x5), oversized linen closet and new flooring. There is also a workout gym located in the lower level. Looking for storage space? There are 2 areas to choose from. One has built in shelving for all your holiday bins. The other is a perfect location for crafting/painting projects. Roof 2016, Sump Pump 2017, Hot Water Heater 2018, Ejector Pump 2021, Water Purification System 2021. The Hot tub and garage heater are staying with the home.
Location
State IL
County Will
Community Park, Curbs, Sidewalks, Street Lights, Street Paved
Rooms
Basement Full
Interior
Interior Features Vaulted/Cathedral Ceilings, Skylight(s), Hardwood Floors, Wood Laminate Floors, First Floor Bedroom, In-Law Arrangement, First Floor Laundry, First Floor Full Bath, Built-in Features, Walk-In Closet(s), Bookcases, Granite Counters, Separate Dining Room
Heating Natural Gas, Forced Air
Cooling Central Air
Fireplaces Number 1
Fireplaces Type Gas Starter
Fireplace Y
Appliance Range, Microwave, Dishwasher, Refrigerator, Disposal, Stainless Steel Appliance(s), Water Softener Owned, Gas Oven
Laundry Gas Dryer Hookup, Sink
Exterior
Exterior Feature Patio, Porch, Storms/Screens
Garage Attached
Garage Spaces 3.0
Waterfront false
View Y/N true
Roof Type Asphalt
Building
Lot Description Landscaped
Story 2 Stories
Foundation Concrete Perimeter
Sewer Septic-Private
Water Public
New Construction false
Schools
School District 17, 17, 201
Others
HOA Fee Include None
Ownership Fee Simple
Special Listing Condition None
Read Less
Want to know what your home might be worth? Contact us for a FREE valuation!

Our team is ready to help you sell your home for the highest possible price ASAP
© 2024 Listings courtesy of MRED as distributed by MLS GRID. All Rights Reserved.
Bought with Ricky Gray • Spring Realty






