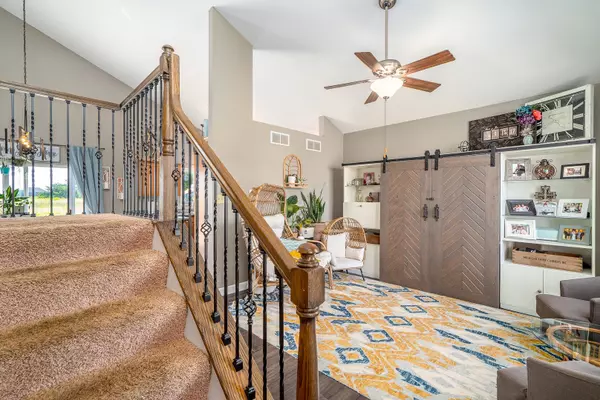$280,000
$275,000
1.8%For more information regarding the value of a property, please contact us for a free consultation.
26463 W Wild Rose Drive Channahon, IL 60410
3 Beds
1.5 Baths
1,672 SqFt
Key Details
Sold Price $280,000
Property Type Single Family Home
Sub Type Detached Single
Listing Status Sold
Purchase Type For Sale
Square Footage 1,672 sqft
Price per Sqft $167
Subdivision Hunters Crossing
MLS Listing ID 11201217
Sold Date 10/20/21
Bedrooms 3
Full Baths 1
Half Baths 1
HOA Fees $16/ann
Year Built 2007
Annual Tax Amount $5,921
Tax Year 2020
Lot Size 10,890 Sqft
Lot Dimensions 84X124X82X140
Property Description
Welcome to Hunters Crossing! This 3 bed 1.5 bath home has had many updates in the last 3 years. Bamboo Flooring through out the first floor, powder room remodel, fireplace extended to ceiling and retiled, the staircase has received a huge facelift with fresh stain and Iron balusters installed. This home also features an open floor plan, a 3 car heated garage and a huge fenced yard with no neighbors behind. Fresh carpet is being installed throughout the second floor on September 14th, sellers will also be over-seeding the back yard before closing! Hunters Crossing features many walking and biking paths, a park and five ponds! Agent Owned.
Location
State IL
County Grundy
Rooms
Basement Full
Interior
Interior Features Vaulted/Cathedral Ceilings, Hardwood Floors, Walk-In Closet(s), Ceiling - 10 Foot, Open Floorplan
Heating Natural Gas, Forced Air
Cooling Central Air
Fireplaces Number 1
Fireplaces Type Wood Burning Stove
Fireplace Y
Appliance Range, Microwave, Dishwasher, Refrigerator, Washer, Dryer, Range Hood, Gas Oven
Laundry Gas Dryer Hookup
Exterior
Exterior Feature Patio, Porch
Garage Attached
Garage Spaces 3.0
Waterfront false
View Y/N true
Roof Type Asphalt
Building
Lot Description Fenced Yard
Story 2 Stories
Foundation Concrete Perimeter
Sewer Public Sewer
Water Public
New Construction false
Schools
High Schools Minooka Community High School
School District 201, 201, 111
Others
HOA Fee Include None
Ownership Fee Simple w/ HO Assn.
Special Listing Condition None
Read Less
Want to know what your home might be worth? Contact us for a FREE valuation!

Our team is ready to help you sell your home for the highest possible price ASAP
© 2024 Listings courtesy of MRED as distributed by MLS GRID. All Rights Reserved.
Bought with Kimberly Grant • john greene, Realtor






