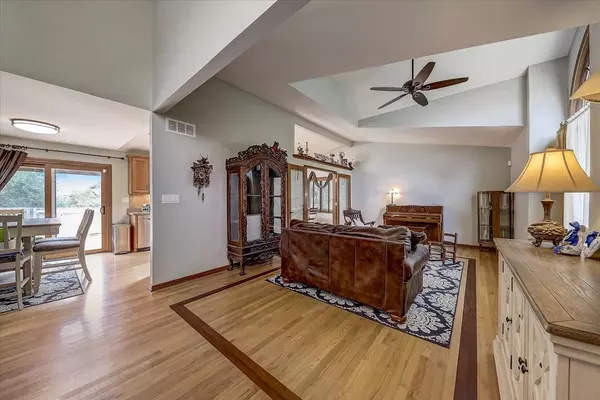$387,000
$399,000
3.0%For more information regarding the value of a property, please contact us for a free consultation.
19535 S Thistle Lane Frankfort, IL 60423
4 Beds
2.5 Baths
2,575 SqFt
Key Details
Sold Price $387,000
Property Type Single Family Home
Sub Type Detached Single
Listing Status Sold
Purchase Type For Sale
Square Footage 2,575 sqft
Price per Sqft $150
Subdivision Lakeview Terrace
MLS Listing ID 11170334
Sold Date 10/22/21
Bedrooms 4
Full Baths 2
Half Baths 1
Year Built 1991
Annual Tax Amount $3,457
Tax Year 2020
Lot Size 0.280 Acres
Lot Dimensions 12341
Property Description
Enjoy 4 levels of living in this fantastic split level with finished sub basement in Lincoln Way East school district! The inviting entry leads to a well-appointed floor plan with vaulted ceilings, hardwood floors and an abundance of natural light through skylights and large windows. Formal living and dining provides plenty of space for entertaining family and friends. Prepare meals in the spacious kitchen featuring an oversized island, stainless steel appliances and large dinette area. The lower level family room is the perfect place to gather, anchored by a wall-to-wall stone fireplace. Enjoy game day or host guests in the finished sub basement with wet bar, bedroom/office and half bath. Retreat at day's end to the relaxing owner's suite with shared spa-like bath. Your outside oasis awaits - large paver patio, crystal blue pool with maintenance free deck and fully-fenced yard. New AC, furnace, pool pump, water softener, whole house filter, dishwasher, windows. Great location, close to parks, schools, shops, restaurants and everything Frankfort has to offer!
Location
State IL
County Will
Community Park, Lake, Sidewalks, Street Lights, Street Paved
Rooms
Basement Full
Interior
Interior Features Vaulted/Cathedral Ceilings, Skylight(s), Bar-Wet, Hardwood Floors
Heating Natural Gas, Forced Air
Cooling Central Air
Fireplaces Number 1
Fireplaces Type Wood Burning
Fireplace Y
Appliance Range, Microwave, Dishwasher, Refrigerator, Washer, Dryer, Stainless Steel Appliance(s)
Laundry Gas Dryer Hookup, In Unit
Exterior
Exterior Feature Deck, Stamped Concrete Patio, Above Ground Pool
Garage Attached
Garage Spaces 2.5
Pool above ground pool
Waterfront false
View Y/N true
Building
Lot Description Fenced Yard
Story Split Level w/ Sub
Sewer Public Sewer
Water Community Well
New Construction false
Schools
Elementary Schools Dr Julian Rogus School
Middle Schools Summit Hill Junior High School
High Schools Lincoln-Way East High School
School District 161, 161, 210
Others
HOA Fee Include None
Ownership Fee Simple
Special Listing Condition None
Read Less
Want to know what your home might be worth? Contact us for a FREE valuation!

Our team is ready to help you sell your home for the highest possible price ASAP
© 2024 Listings courtesy of MRED as distributed by MLS GRID. All Rights Reserved.
Bought with Johnny Britton • Johnny D Britton






