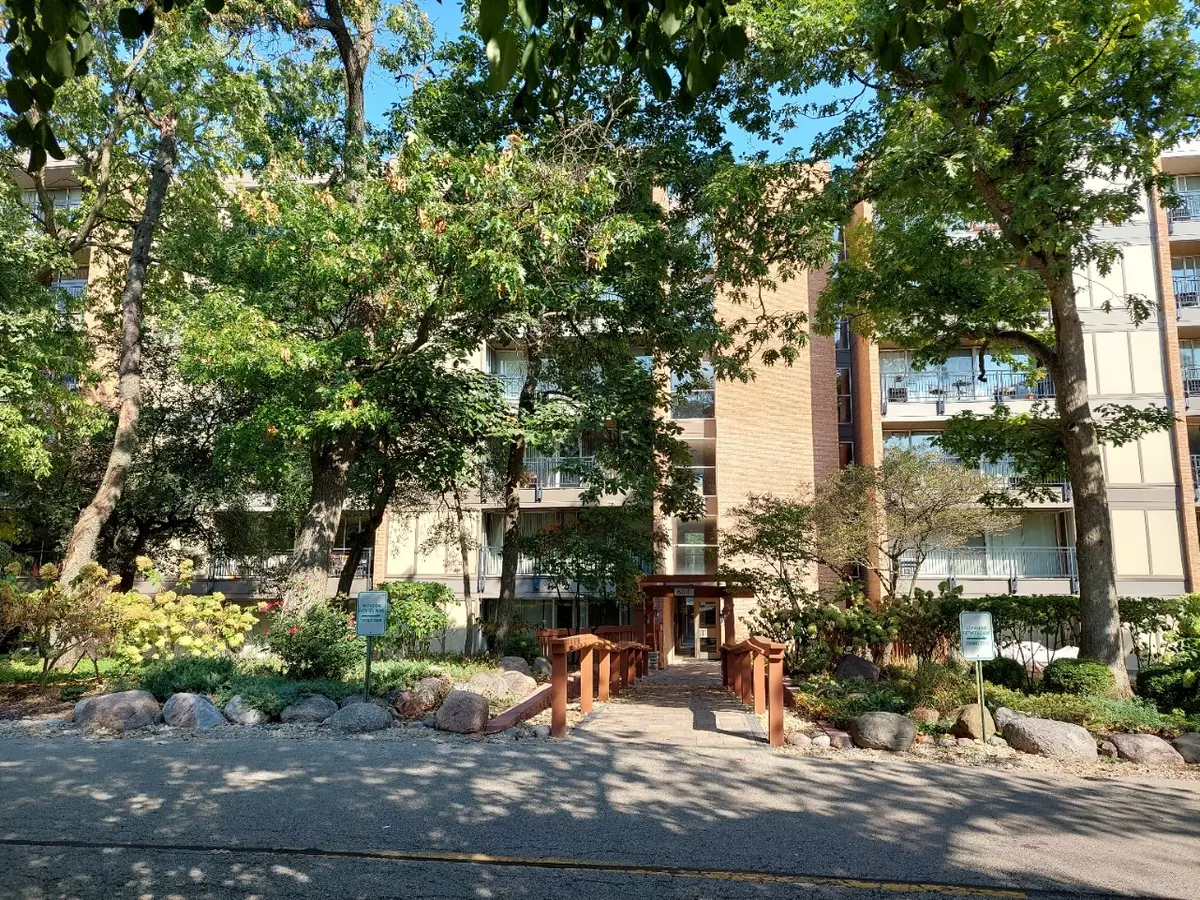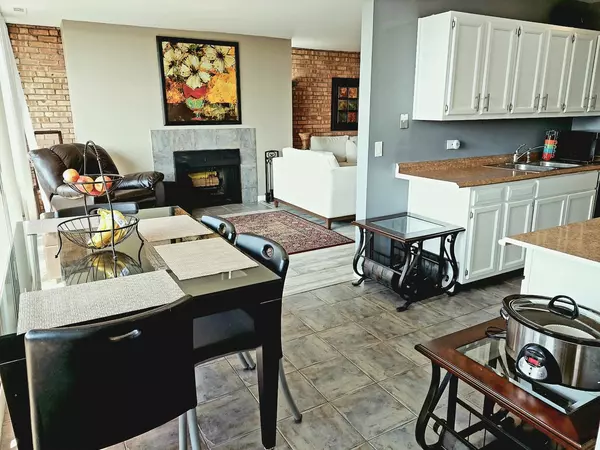$145,500
$140,930
3.2%For more information regarding the value of a property, please contact us for a free consultation.
6010 Oakwood Drive #6E Lisle, IL 60532
1 Bed
1 Bath
850 SqFt
Key Details
Sold Price $145,500
Property Type Condo
Sub Type Condo
Listing Status Sold
Purchase Type For Sale
Square Footage 850 sqft
Price per Sqft $171
Subdivision Four Lakes
MLS Listing ID 11223497
Sold Date 10/22/21
Bedrooms 1
Full Baths 1
HOA Fees $261/mo
Year Built 1970
Annual Tax Amount $3,161
Tax Year 2020
Lot Dimensions COMMON
Property Description
Larger ELM 1 Bedroom model! Top Floor in Elevator building! ( THREE ) 3 PARKING SPACES!!! Newly remodeled! French doors lead to Bedroom, Wall to Wall sliding glass doors lead to Gorgeous view of the tree top from a long balcony with Southern view and exposure. Newly laid Pergo flooring in Living Room, Bedroom and Hall. New Vertical blinds throughout. Washer/Dryer in unit. ( All personal furnishings in unit are negotiable for someone that wants to move in without having to purchase any furniture and accessories). Resort Style living all year around, Ski hill, pools, canoes, tennis courts, volley ball, Base Camp restaurant, fishing, Convenience store and TK GYM ( with paid membership) all onsite! Minutes to Metra and I355-I88 and I55.
Location
State IL
County Du Page
Rooms
Basement None
Interior
Interior Features Elevator, Hardwood Floors, Laundry Hook-Up in Unit
Heating Electric, Forced Air
Cooling Central Air
Fireplaces Number 1
Fireplaces Type Wood Burning
Fireplace Y
Appliance Range, Dishwasher, Refrigerator, Washer, Dryer, Disposal
Laundry In Unit
Exterior
Exterior Feature Balcony, Storms/Screens
Community Features Bike Room/Bike Trails, Elevator(s), Pool, Restaurant, Security Door Lock(s), Tennis Court(s)
Waterfront false
View Y/N true
Building
Foundation Concrete Perimeter
Sewer Public Sewer
Water Public
New Construction false
Schools
Elementary Schools Goodrich Elementary School
Middle Schools Thomas Jefferson Junior High Sch
High Schools North High School
School District 68, 68, 99
Others
Pets Allowed Cats OK, Deposit Required, Dogs OK, Number Limit
HOA Fee Include Water,Parking,Insurance,Clubhouse,Pool,Exterior Maintenance,Lawn Care,Scavenger,Snow Removal
Ownership Condo
Special Listing Condition None
Read Less
Want to know what your home might be worth? Contact us for a FREE valuation!

Our team is ready to help you sell your home for the highest possible price ASAP
© 2024 Listings courtesy of MRED as distributed by MLS GRID. All Rights Reserved.
Bought with Sherri Mitchell • Comstock Realty Group






