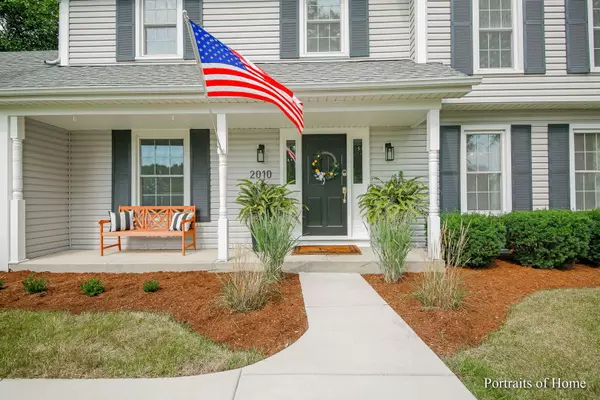$520,000
$489,900
6.1%For more information regarding the value of a property, please contact us for a free consultation.
2010 SHERWOOD Place Wheaton, IL 60189
4 Beds
2.5 Baths
2,241 SqFt
Key Details
Sold Price $520,000
Property Type Single Family Home
Sub Type Detached Single
Listing Status Sold
Purchase Type For Sale
Square Footage 2,241 sqft
Price per Sqft $232
Subdivision Stonehedge
MLS Listing ID 11212025
Sold Date 10/18/21
Bedrooms 4
Full Baths 2
Half Baths 1
Year Built 1984
Annual Tax Amount $10,562
Tax Year 2020
Lot Size 0.314 Acres
Lot Dimensions 110.81X123.34X90X145
Property Description
Absolutely stunning move-in ready Stonehedge home on quiet Sherwood Place located down the street from Brighton Park and playground! Updates galore in this 4 bedroom, 2.1 bathroom 2-story home with hardwood throughout the first and second levels! Light and bright with on-trend paint colors, modern updated fireplace & mantle, with open sight-lines from the updated kitchen to the cozy family room! Kitchen updated (2014) with 42" white shaker cabinets, subway tile backsplash, gorgeous colonial white granite counter tops, farmhouse barn-doors, pendant lighting, and stainless steel appliances! Charming updated 1/2 bathroom on the main level! White trim, popular interior wall colors, tasteful lighting, and 6-panel white doors bring a cheerful & modern vibe throughout the home! So many updates including roof (2015), windows (2012), appliances (2014 & 2019), hardwood refinishing, paint, all new landscaping, kitchen, and more! Stonehedge is a special subdivision with fun organized community events such as an annual Ice Cream Social, egg hunt, lots of trick-or-treaters, community garage sale, annual golf outing, Flamingo Fridays, and more! Excellent District 200 schools, close to parks, playgrounds, preserves, shopping, Starbucks, Whole Foods, the Prairie Path, and so much more! Don't delay or it will be gone! Welcome Home!
Location
State IL
County Du Page
Community Park, Curbs, Sidewalks, Street Lights, Street Paved
Rooms
Basement Full
Interior
Interior Features Skylight(s), Hardwood Floors, First Floor Laundry
Heating Natural Gas, Forced Air
Cooling Central Air
Fireplaces Number 1
Fireplace Y
Appliance Range, Microwave, Dishwasher, Refrigerator, Stainless Steel Appliance(s)
Laundry In Unit
Exterior
Exterior Feature Patio, Storms/Screens
Garage Attached
Garage Spaces 2.0
Waterfront false
View Y/N true
Roof Type Asphalt
Building
Lot Description Corner Lot
Story 2 Stories
Foundation Concrete Perimeter
Sewer Public Sewer
Water Lake Michigan
New Construction false
Schools
Elementary Schools Whittier Elementary School
Middle Schools Edison Middle School
High Schools Wheaton Warrenville South H S
School District 200, 200, 200
Others
HOA Fee Include None
Ownership Fee Simple
Special Listing Condition None
Read Less
Want to know what your home might be worth? Contact us for a FREE valuation!

Our team is ready to help you sell your home for the highest possible price ASAP
© 2024 Listings courtesy of MRED as distributed by MLS GRID. All Rights Reserved.
Bought with Lisa Wenzel • Wenzel Select Properties, Ltd.






