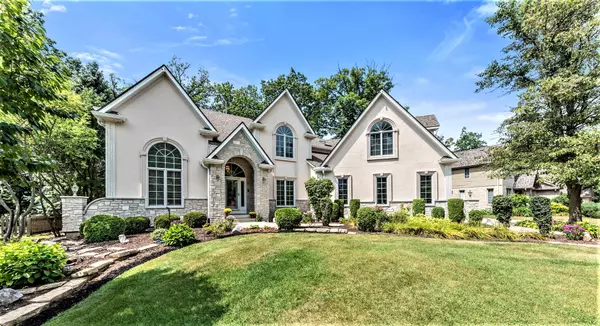$652,000
$664,000
1.8%For more information regarding the value of a property, please contact us for a free consultation.
12020 Oak Tree Lane Lemont, IL 60439
5 Beds
3.5 Baths
3,797 SqFt
Key Details
Sold Price $652,000
Property Type Single Family Home
Sub Type Detached Single
Listing Status Sold
Purchase Type For Sale
Square Footage 3,797 sqft
Price per Sqft $171
Subdivision Oak Tree
MLS Listing ID 11213353
Sold Date 10/15/21
Style Traditional
Bedrooms 5
Full Baths 3
Half Baths 1
HOA Fees $22/ann
Year Built 1996
Annual Tax Amount $10,965
Tax Year 2019
Lot Size 0.379 Acres
Lot Dimensions 150X110X149.9X110
Property Description
***Exceptional Custom Built Home Positioned on Premium Lot - Backs to Cog Hill Golf Course!!!*** Professionally landscaped & manicured grounds. Soaring entry foyer welcomes you as the architectural detail & craftsmanship are exhibited in the columns, archways, tray ceilings & crown molding displayed throughout the home. Spacious great room features a wood burning fireplace with an expansive mantel & surround. Approximately 3800 sq ft of living space encompasses 5 bedrooms + den (1 bedroom on main level), 3 full baths & 1 half bath. Main level offers bedroom, formal dining room, eat-in kitchen with island, laundry room plus den (bonus room/potential 6th bedroom/playroom/office) with private deck that overlooks the golf course. Relax & step out onto the second deck, accessible from kitchen, to soak up the view - mature trees & the 7th fairway await! The 2nd level features a master bedroom with ensuite & sitting area that also showcases golf course views. Among the 2 expansive master bedroom closets, a washer & dryer hookup create a potential for a 2nd floor laundry option. 3 additional bedrooms - 1 with a bathroom ensuite, plus a Jack & Jill bath provide personal space & privacy. Full, unfinished lookout basement with bathroom rough in. Whole house generator, dual a/c, dual furnace & central vac system. 3 car garage. Newer Roof - 2018. Pre-approved buyers only please. *Also, please note - sprinkler system has not been used - selling "as-is", doorbell, intercom system & top broiler of double oven are non operational - selling "as-is". Freezer in garage not included. Prime location ~ Easy access to I-55, I-355, Dining, Shopping, The Forge Adventure Park & less than a mile to Cog Hill Clubhouse! Sellers will provide a Choice Home Warranty!
Location
State IL
County Cook
Community Curbs, Street Lights, Street Paved
Rooms
Basement Full
Interior
Interior Features Vaulted/Cathedral Ceilings, Skylight(s), Hardwood Floors, First Floor Bedroom, Second Floor Laundry, Drapes/Blinds
Heating Natural Gas, Forced Air, Sep Heating Systems - 2+, Indv Controls
Cooling Central Air, Zoned
Fireplaces Number 1
Fireplaces Type Wood Burning, Gas Starter
Fireplace Y
Appliance Double Oven, Dishwasher, Refrigerator, Washer, Dryer, Disposal, Water Softener Owned, Gas Cooktop
Laundry Multiple Locations, Sink
Exterior
Exterior Feature Deck, Storms/Screens
Garage Attached
Garage Spaces 3.0
Waterfront false
View Y/N true
Roof Type Asphalt
Building
Lot Description Golf Course Lot, Landscaped, Mature Trees
Story 2 Stories
Sewer Public Sewer
Water Public
New Construction false
Schools
Elementary Schools Bromberek Elementary School
Middle Schools Old Quarry Middle School
High Schools Lemont Twp High School
School District 113A, 113A, 210
Others
HOA Fee Include Exterior Maintenance
Ownership Fee Simple w/ HO Assn.
Special Listing Condition None
Read Less
Want to know what your home might be worth? Contact us for a FREE valuation!

Our team is ready to help you sell your home for the highest possible price ASAP
© 2024 Listings courtesy of MRED as distributed by MLS GRID. All Rights Reserved.
Bought with Alfredo Mathews • Realty of Chicago LLC






