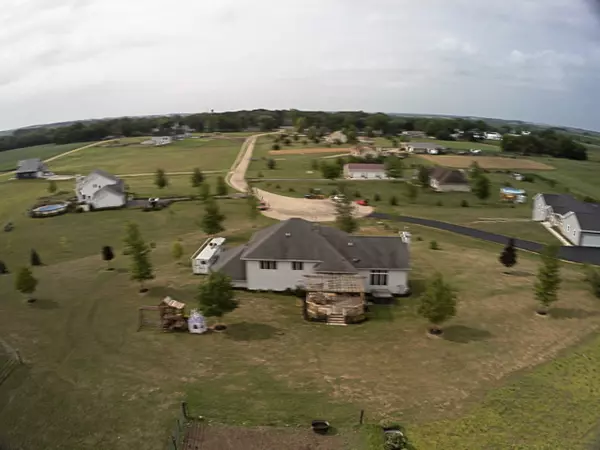$360,000
$369,000
2.4%For more information regarding the value of a property, please contact us for a free consultation.
6433 Indian Drive Dakota, IL 61018
3 Beds
2.5 Baths
3,335 SqFt
Key Details
Sold Price $360,000
Property Type Single Family Home
Sub Type Detached Single
Listing Status Sold
Purchase Type For Sale
Square Footage 3,335 sqft
Price per Sqft $107
MLS Listing ID 11188175
Sold Date 10/15/21
Bedrooms 3
Full Baths 2
Half Baths 1
Year Built 2007
Annual Tax Amount $7,287
Tax Year 2019
Lot Size 6.060 Acres
Lot Dimensions 80.4 X 91.5 X 59.8 X 65.2
Property Description
Bring your horses! Welcome to this stunning, 2,252 sq. ft. home on 6+ acres in the Dakota School District. This home has it all! As you enter the home, you are greeted by a spacious, open floor plan with 10 ft. ceilings and Pella windows with views of the open countryside. The 36" brick, gas fireplace provides a beautiful focal point for the living room. Nearby, you will find a spacious kitchen with exquisite, quartz countertops and doors which lead to the pergola, covered deck. You'll never run out of gas for your grill as this home has built-in natural gas hookups to the deck and to the 3 + car garage. In addition, this home features a substantial, master bedroom which boasts a walk-in closet and an ensuite bathroom with a jacuzzi tub, walk-in shower, and double sinks. All rooms have 6-panel wood doors. Egress window in basement. Newer central air and new pressure tank 2021. Home is wired for a generator. Horse barn, fence, lean-to and hot tub are negotiable. All appliances stay except for washer and dryer. Dakota Schools!
Location
State IL
County Stephenson
Rooms
Basement Full
Interior
Interior Features Vaulted/Cathedral Ceilings, Walk-In Closet(s), Ceiling - 10 Foot, Open Floorplan, Granite Counters
Heating Natural Gas
Cooling Central Air
Fireplaces Number 1
Fireplace Y
Appliance Range, Microwave, Dishwasher, Refrigerator, Water Softener Owned
Exterior
Garage Attached
Garage Spaces 3.5
Waterfront false
View Y/N true
Building
Story 3 Stories
Sewer Septic-Private
Water Private Well
New Construction false
Schools
School District 201, 201, 201
Others
HOA Fee Include None
Ownership Fee Simple
Special Listing Condition None
Read Less
Want to know what your home might be worth? Contact us for a FREE valuation!

Our team is ready to help you sell your home for the highest possible price ASAP
© 2024 Listings courtesy of MRED as distributed by MLS GRID. All Rights Reserved.
Bought with Non Member • NON MEMBER






