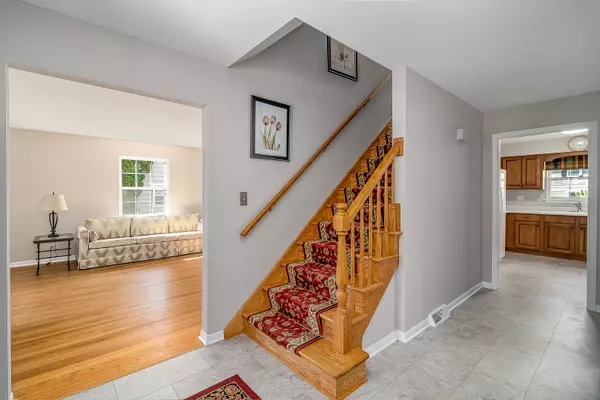$414,000
$417,000
0.7%For more information regarding the value of a property, please contact us for a free consultation.
1213 Olympus Drive Naperville, IL 60540
4 Beds
2.5 Baths
2,146 SqFt
Key Details
Sold Price $414,000
Property Type Single Family Home
Sub Type Detached Single
Listing Status Sold
Purchase Type For Sale
Square Footage 2,146 sqft
Price per Sqft $192
Subdivision Olympic Terrace
MLS Listing ID 11216408
Sold Date 10/15/21
Bedrooms 4
Full Baths 2
Half Baths 1
Year Built 1966
Annual Tax Amount $7,696
Tax Year 2020
Lot Size 10,018 Sqft
Lot Dimensions 70X142X70X133
Property Description
MOVE IN READY! This beautiful home has been lovingly cared for with so many updates! This PRIME LOCATION is less than 2 miles from EDWARD HOSPITAL, TRADER JOES, METRA TRAIN, DINING, SHOPPING, DOWNTOWN NAPERVILLE and in the award winning Naperville school district 203. As you enter, you are welcomed into the large foyer boasting new vinyl plank flooring. The spacious living room is bright & open with beautiful hardwood floors leading to the dining room with custom molding. The kitchen cabinets were updated not too long ago & offer hard surface countertops & new vinyl plank flooring. There is a spacious family room with cozy wood burning fireplace that's open to the kitchen & to the back patio with great views of the large fenced yard with awesome garden. A great space for entertaining. Nicely updated, main floor powder room with pocket door & granite top vanity. Upstairs there are 4 spacious bedrooms all large & feature hardwood floors & overhead lights & ceiling fans. The master has a private bath which just completed a renovation with Carrera marble top vanity, custom glass shower & vinyl plank flooring. Freshly painted throughout in 2021 with all white doors & trim. The finished rec room in the basement is a perfect area for the kids! So many items have been updated including high eff, TRANE furnace w/MERV 13 air filter, which even filters out viruses, A/C 2019, hot wtr htr 2019, master bath 2021, garage door 2012, kit cabinets 2010, counters update apx 2004, roof & gutter guards, 2009, vinyl siding with extra insulation in 2009. The large crawl space is dry with a vapor barrier, great for storage. Freezer in basement stays! There are just too many items to mention, plus, a super convenient location to expressways, a commuter bus right outside the front door AND close to the heart of everything that's happening in town. COME SEE YOUR FUTURE HOME TODAY!
Location
State IL
County Du Page
Rooms
Basement Full
Interior
Interior Features Hardwood Floors, Granite Counters, Separate Dining Room
Heating Natural Gas, Forced Air
Cooling Central Air
Fireplaces Number 1
Fireplaces Type Wood Burning
Fireplace Y
Appliance Double Oven, Microwave, Dishwasher, Refrigerator, Freezer, Washer, Dryer, Cooktop, Water Purifier Owned, Water Softener Owned
Exterior
Exterior Feature Patio
Garage Attached
Garage Spaces 2.0
Waterfront false
View Y/N true
Roof Type Asphalt
Building
Lot Description Fenced Yard
Story 2 Stories
Foundation Concrete Perimeter
Sewer Public Sewer
Water Public
New Construction false
Schools
Elementary Schools Elmwood Elementary School
Middle Schools Lincoln Junior High School
High Schools Naperville Central High School
School District 203, 203, 203
Others
HOA Fee Include None
Ownership Fee Simple
Special Listing Condition None
Read Less
Want to know what your home might be worth? Contact us for a FREE valuation!

Our team is ready to help you sell your home for the highest possible price ASAP
© 2024 Listings courtesy of MRED as distributed by MLS GRID. All Rights Reserved.
Bought with Carelys Hepburn • Baird & Warner






