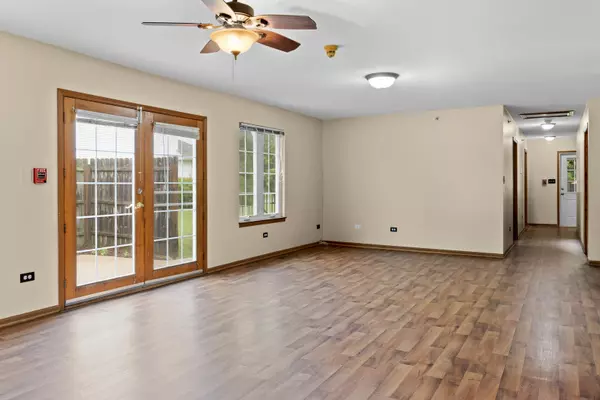$315,000
$310,000
1.6%For more information regarding the value of a property, please contact us for a free consultation.
26143 W Lauren Drive Channahon, IL 60410
8 Beds
3.5 Baths
2,310 SqFt
Key Details
Sold Price $315,000
Property Type Single Family Home
Sub Type Detached Single
Listing Status Sold
Purchase Type For Sale
Square Footage 2,310 sqft
Price per Sqft $136
Subdivision Highlands
MLS Listing ID 11159656
Sold Date 10/19/21
Style Ranch
Bedrooms 8
Full Baths 3
Half Baths 1
HOA Fees $6/ann
Year Built 1997
Tax Year 2020
Lot Size 0.360 Acres
Lot Dimensions 109X124X127X143
Property Description
Check out this Highlands 8, yep 8 bedroom ranch with unlimited possibilities! The accessible main level offers ramped garage entry to the tiled laundry/mud room with floor level utility sink base, perfect for pets or pedicures! The kitchen adjoins the spacious dining room with built in cabinetry storage. The wide open living room can host the largest gatherings, and when it's time for privacy choose one of the 6 main level bedrooms! Don't need 6? Think den, crafts, guest space, homework, play room. 3 ceramic tiled baths, 1 with a shower, another with a deep soak tub and all accessible complete the main level. Down the 42" wide stairs to the basement there are 2 more bedrooms, 9 walk in storage closets, a rec room, flex room, another full bath, utility room with 3 water heaters, whole house sprinkler system controls as well as the hvac equipment. The basement has an exterior access in the back, with a concrete stair well that leads back up to patio with privacy screening, or enjoy a cool breeze on the enclosed porch on the west side of the home. There's a neighborhood park down the block, award winning Channahon park facilities and programs to enjoy and the IM trail corridor to explore. Easy access to I-55/Rt80.
Location
State IL
County Will
Community Park, Curbs, Sidewalks, Street Lights
Rooms
Basement Full, Walkout
Interior
Heating Natural Gas, Forced Air
Cooling Central Air
Fireplace N
Laundry Gas Dryer Hookup, In Unit
Exterior
Exterior Feature Patio, Porch
Garage Attached
Garage Spaces 2.0
Waterfront false
View Y/N true
Roof Type Asphalt
Building
Lot Description Corner Lot
Story 1 Story
Foundation Concrete Perimeter
Sewer Public Sewer, Sewer-Storm
Water Public
New Construction false
Schools
High Schools Minooka Community High School
School District 17, 17, 111
Others
HOA Fee Include Other
Ownership Fee Simple w/ HO Assn.
Special Listing Condition None
Read Less
Want to know what your home might be worth? Contact us for a FREE valuation!

Our team is ready to help you sell your home for the highest possible price ASAP
© 2024 Listings courtesy of MRED as distributed by MLS GRID. All Rights Reserved.
Bought with Jacqueline Sanchez • United Real Estate - Chicago






