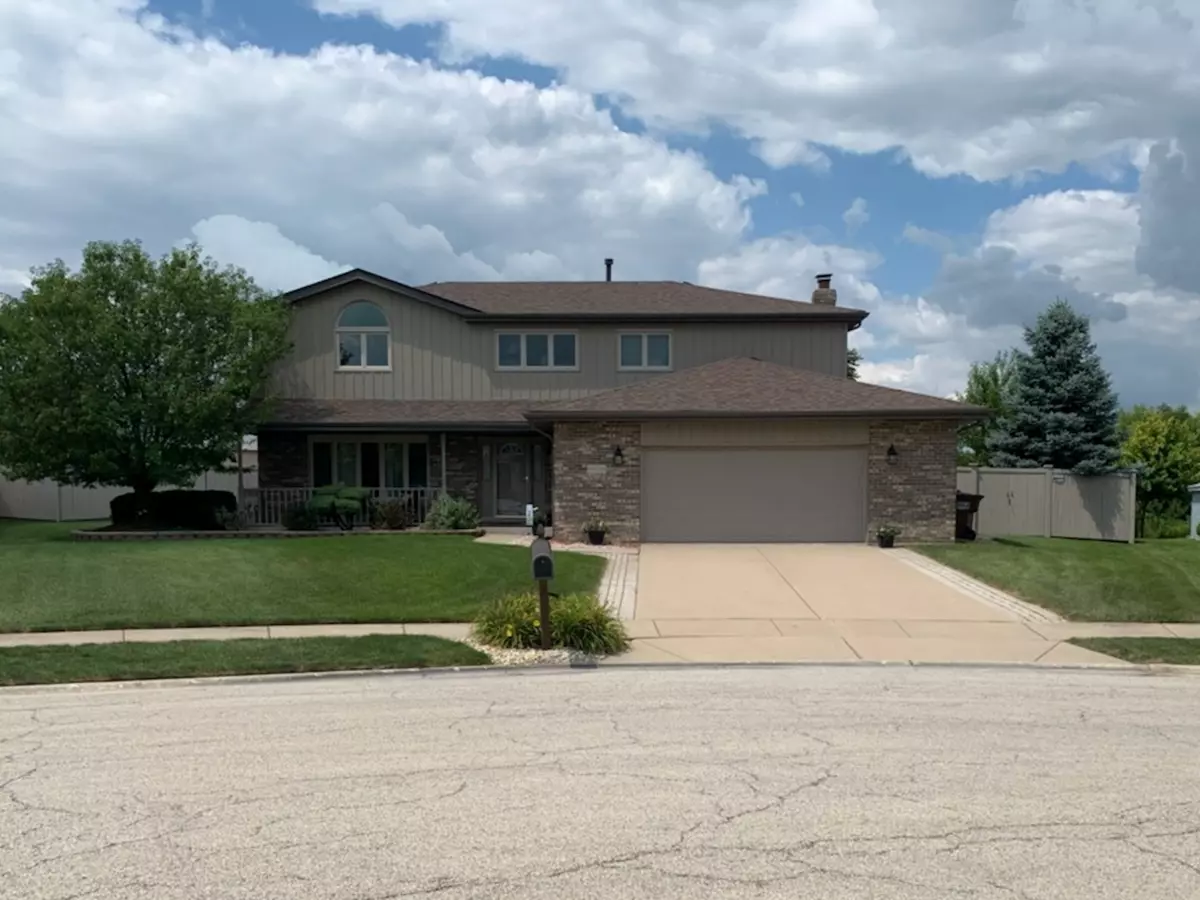$380,505
$375,000
1.5%For more information regarding the value of a property, please contact us for a free consultation.
19436 Moher Court Mokena, IL 60448
4 Beds
2.5 Baths
2,582 SqFt
Key Details
Sold Price $380,505
Property Type Single Family Home
Sub Type Detached Single
Listing Status Sold
Purchase Type For Sale
Square Footage 2,582 sqft
Price per Sqft $147
Subdivision Tara Hills
MLS Listing ID 11021051
Sold Date 05/10/21
Bedrooms 4
Full Baths 2
Half Baths 1
Year Built 1997
Annual Tax Amount $8,304
Tax Year 2019
Lot Size 0.350 Acres
Lot Dimensions 15333
Property Description
Impeccably maintained 4 bedroom home, now available in Tara Hills of Mokena!! Overlooking scenic wetlands; the exterior of this home offers professional landscaping, a large front porch, paver patio and huge fenced-in yard. Step inside to the immaculate interior which offers spacious sun-filled rooms that encompass a wonderful warm, and inviting atmosphere. Hosted on the main floor are a formal living room/dining room; family room with wood burning fireplace and hardwood flooring; along with a custom kitchen that has stainless steel appliances. On the second floor are 4 oversized bedrooms; including a master suite with a large walk-in closet. To complete this home are an unfinished basement; and numerous updates that include the roof, siding, windows, furnace, air conditioner, and so much more! This one won't last long, come view this beautiful home and its desirable locale that is only minutes from parks, playgrounds, the Metra station and interstate access!!
Location
State IL
County Will
Community Park, Curbs, Sidewalks, Street Lights, Street Paved
Rooms
Basement Partial
Interior
Interior Features Vaulted/Cathedral Ceilings, Hardwood Floors, First Floor Laundry, Walk-In Closet(s), Granite Counters
Heating Natural Gas, Forced Air
Cooling Central Air
Fireplaces Number 1
Fireplaces Type Wood Burning, Gas Starter
Fireplace Y
Appliance Range, Microwave, Dishwasher, Refrigerator, Washer, Dryer, Stainless Steel Appliance(s)
Laundry Gas Dryer Hookup, In Unit, Sink
Exterior
Exterior Feature Porch, Brick Paver Patio, Storms/Screens
Garage Attached
Garage Spaces 2.5
Waterfront false
View Y/N true
Roof Type Asphalt
Building
Lot Description Cul-De-Sac, Fenced Yard, Wetlands adjacent, Landscaped, Park Adjacent, Mature Trees, Backs to Open Grnd, Outdoor Lighting
Story 2 Stories
Foundation Concrete Perimeter
Sewer Public Sewer
Water Lake Michigan, Public
New Construction false
Schools
High Schools Lincoln-Way East High School
School District 161, 161, 210
Others
HOA Fee Include None
Ownership Fee Simple
Special Listing Condition None
Read Less
Want to know what your home might be worth? Contact us for a FREE valuation!

Our team is ready to help you sell your home for the highest possible price ASAP
© 2024 Listings courtesy of MRED as distributed by MLS GRID. All Rights Reserved.
Bought with Kamil Nowakowski • United Real Estate Elite


