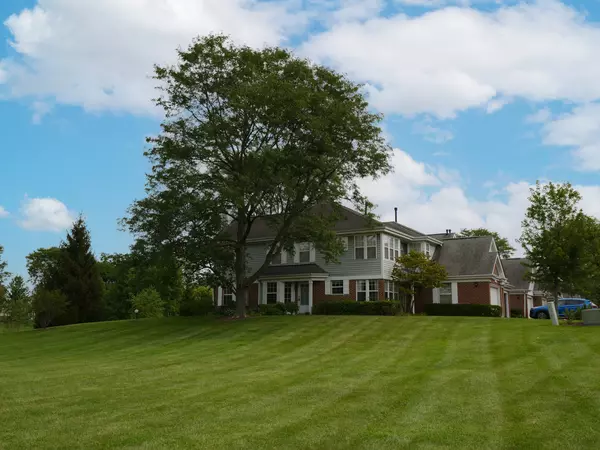$263,800
$264,800
0.4%For more information regarding the value of a property, please contact us for a free consultation.
148 White Branch Court Buffalo Grove, IL 60089
2 Beds
2 Baths
1,206 SqFt
Key Details
Sold Price $263,800
Property Type Townhouse
Sub Type Townhouse-Ranch
Listing Status Sold
Purchase Type For Sale
Square Footage 1,206 sqft
Price per Sqft $218
Subdivision Old Farm Village
MLS Listing ID 11181375
Sold Date 10/15/21
Bedrooms 2
Full Baths 2
HOA Fees $231/mo
Year Built 1986
Annual Tax Amount $4,905
Tax Year 2020
Lot Dimensions 529212
Property Description
Accepting back offers. AMAZING VIEWS!! Don't Miss Out on This BEAUTIFUL, FULLY REMODELED, Light & Airy, RANCH Style Townhome on the Largest CORNER LOT & the BEST Location in Old Farm Village! Private Entrance, 1 Car GARAGE, Cozy Back PATIO, Plenty of Guest Parking, LOW HOA Fees, Can be Rented Right Away!! A-RATED Schools Including Stevenson High School! CUSTOM Eat-In Kitchen, Gorgeous White GRANITE Countertops, Granite Island/Table, New Stainless Steel Appliances including Brand NEW DISHWASHER, Soft-Close Wood Cabinets w/NEW GLASS & Soft-Close Drawers, Italian White Marble Floor Tile & Pantry! Freshly Painted including the Garage, Upgraded Brazilian Tigerwood FLOORS, Dim Lighting Throughout, Upgraded Windows, GRANITE Countertops in the Bathrooms w/Italian Marble White Wall & Floor Tile, Custom Paint, Separate Glass Shower & JACUZZI w/Jets, Brand NEW FURNACE, Washer/Dryer, Utility Sink! Plenty of Closets Including WALK-IN CLOSET! Charming Clubhouse w/Outdoor POOL, Party Room, Pretty POND w/Swans! Beautiful PARK w/Playground & Walking/Biking Paths! Spectacular, Very Quiet Location, Close to Transportation, WALKING Distance to the Train, Near Fitness Centers, Restaurants, Shopping, 290, 94, & 53! Make This HOUSE Your HOME! Make Your Appointment Today to View This BEAUTIFUL Home!!
Location
State IL
County Lake
Rooms
Basement None
Interior
Interior Features Wood Laminate Floors, First Floor Bedroom, First Floor Laundry, First Floor Full Bath, Laundry Hook-Up in Unit, Storage
Heating Natural Gas, Electric, Forced Air
Cooling Central Air
Fireplaces Number 1
Fireplaces Type Gas Log, Gas Starter
Fireplace Y
Appliance Range, Microwave, Dishwasher, Refrigerator, Washer, Dryer, Stainless Steel Appliance(s)
Laundry Sink
Exterior
Exterior Feature Patio, Storms/Screens, End Unit, Cable Access
Garage Attached
Garage Spaces 1.0
Community Features Bike Room/Bike Trails, Park, Party Room, Sundeck, Pool
Waterfront true
View Y/N true
Roof Type Asphalt
Building
Lot Description Corner Lot, Cul-De-Sac, Park Adjacent, Stream(s), Water View
Foundation Concrete Perimeter
Sewer Public Sewer
Water Lake Michigan
New Construction false
Schools
Elementary Schools Earl Pritchett School
Middle Schools Meridian Middle School
High Schools Adlai E Stevenson High School
School District 102, 102, 125
Others
Pets Allowed Cats OK, Dogs OK
HOA Fee Include Water,Parking,Insurance,Clubhouse,Pool,Exterior Maintenance,Lawn Care,Scavenger,Snow Removal
Ownership Fee Simple w/ HO Assn.
Special Listing Condition None
Read Less
Want to know what your home might be worth? Contact us for a FREE valuation!

Our team is ready to help you sell your home for the highest possible price ASAP
© 2024 Listings courtesy of MRED as distributed by MLS GRID. All Rights Reserved.
Bought with Andee Hausman • Compass






