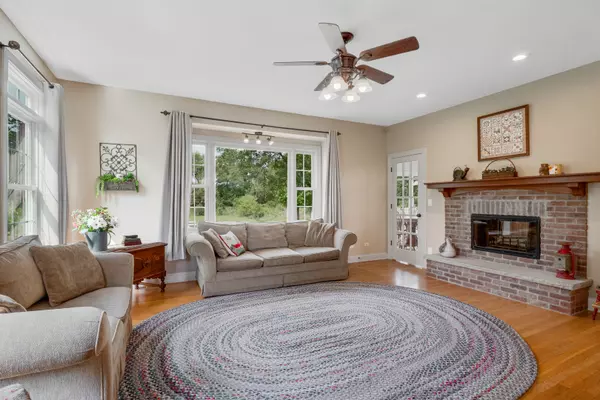$419,900
$419,900
For more information regarding the value of a property, please contact us for a free consultation.
4908 Patty Lane Ringwood, IL 60072
4 Beds
4.5 Baths
2,988 SqFt
Key Details
Sold Price $419,900
Property Type Single Family Home
Sub Type Detached Single
Listing Status Sold
Purchase Type For Sale
Square Footage 2,988 sqft
Price per Sqft $140
Subdivision Country Crossing
MLS Listing ID 11220590
Sold Date 11/01/21
Bedrooms 4
Full Baths 4
Half Baths 1
HOA Fees $12/ann
Year Built 2004
Annual Tax Amount $8,321
Tax Year 2020
Lot Size 1.476 Acres
Lot Dimensions 64033
Property Description
This BUILDER'S OWN HOME is a blend of MAGNIFICENT and comfortable. 9'CEILINGS, 5"BASEBOARDS, stacks of gorgeous windows, SOLID CORE DOORS (ALL WHITE TRIM) and the most WHIMSICAL BONUS AREA ready for your finishing touches on the second level. You must see this home! MASSIVE KITCHEN with 42" Hickory Cabinets, MILES OF COUNTERTOPS, Island, breakfast bar, 2 PANTRIES, a COZY HEARTH AREA with a 2 sided FIREPLACE and TABLE SPACE FOR A CROWD. Living Room flows gracefully to the beautiful Dining Room, fireplace and window seat overlooks the back yard. Notice the TREELINE WAY IN THE BACK - the home site goes just past the beautiful treeline. TRANQUILITY! The Family Room would make a perfect main floor Office. There is PRACTICAL USE OF SPACE everywhere from the Mud Room with a dog door in the closet - it goes straight out to the HUGE 3+ CAR GARAGE and then to the dog run - to the generous and inviting Foyer to the imaginative WALK UP ATTIC on the third level. All bedrooms are beautifully oversized, as is the upper landing and there is a private bath in both the Master (of course) and one other bedroom. 3 BATHROOMS ON THE SECOND LEVEL. ENGLISH BASEMENT is sunny and ready to finish if you need more space. There's already a BEAUTIFUL BASEMENT BATH, so the hard part is done! ZONED HEAT. You'll love all the nearby amenities that Ringwood has to offer! Walk to the PRAIRIE TRAIL (bike, walk, snowmobile, horseback ride) and there is nearby TENNIS, BASKETBALL COURT, ICE SKATING, etc. Popular Rusty Malt and Rusty Nail restaurants are just down the way. Johnsburg schools - IT'S PARADISE HERE.
Location
State IL
County Mc Henry
Community Park, Street Lights, Street Paved
Rooms
Basement English
Interior
Interior Features Vaulted/Cathedral Ceilings, Hardwood Floors, Second Floor Laundry, Walk-In Closet(s), Ceiling - 9 Foot
Heating Natural Gas, Forced Air, Sep Heating Systems - 2+, Zoned
Cooling Central Air, Zoned
Fireplaces Number 1
Fireplaces Type Double Sided, Wood Burning, Attached Fireplace Doors/Screen, Gas Starter
Fireplace Y
Appliance Range, Dishwasher, Refrigerator, Washer, Dryer, Range Hood, Water Softener Owned
Laundry In Unit, Multiple Locations
Exterior
Exterior Feature Deck
Garage Attached
Garage Spaces 3.0
Waterfront false
View Y/N true
Roof Type Asphalt
Building
Lot Description Wooded, Mature Trees
Story 2 Stories
Foundation Concrete Perimeter
Sewer Septic-Private
Water Private Well
New Construction false
Schools
School District 12, 12, 12
Others
HOA Fee Include Insurance
Ownership Fee Simple
Special Listing Condition None
Read Less
Want to know what your home might be worth? Contact us for a FREE valuation!

Our team is ready to help you sell your home for the highest possible price ASAP
© 2024 Listings courtesy of MRED as distributed by MLS GRID. All Rights Reserved.
Bought with Joy Pyszka • Berkshire Hathaway HomeServices Starck Real Estate






