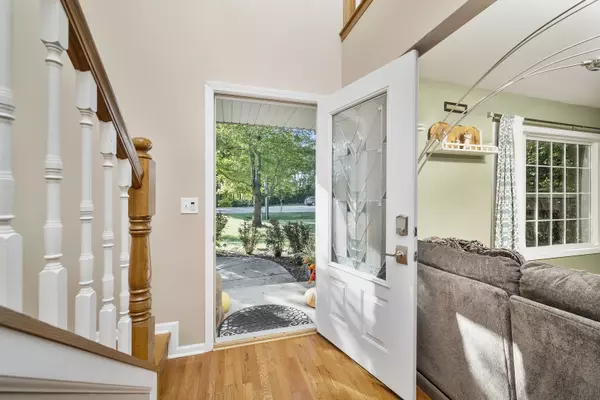$310,000
$309,000
0.3%For more information regarding the value of a property, please contact us for a free consultation.
25820 W Bridge Street Channahon, IL 60410
3 Beds
2.5 Baths
2,200 SqFt
Key Details
Sold Price $310,000
Property Type Single Family Home
Sub Type Detached Single
Listing Status Sold
Purchase Type For Sale
Square Footage 2,200 sqft
Price per Sqft $140
MLS Listing ID 11234741
Sold Date 11/02/21
Style Traditional
Bedrooms 3
Full Baths 2
Half Baths 1
Year Built 2007
Annual Tax Amount $6,451
Tax Year 2020
Lot Size 0.700 Acres
Lot Dimensions 18X169X89X139X47X80
Property Description
***** HIGHEST & BEST OFFERS DUE BY OCTOBER 5, 12 pm******Nearly 3/4 Acre Lot! Gorgeous traditional 2 story home! Offering nicely sized rooms and a finished basement! Welcome home! The entryway will greet you with a 2 story foyer, living area with a gas fireplace! The kitchen is updated with granite counters, maple cabinets & upgraded tile & ceramic backsplash. Sliding glass door leads to your deck, great space for entertaining or just relax and enjoy your lot! The lot extends to back where tree line, to the east to flag pole. Look for the diagonal mow lines to see the size of lot. the dining area could easily be used for at-home office/den. Complete with French doors for privacy! Upstairs offers 3 generous sized rooms with ample closet sized walk in closet space! A loft area & updated full bath. The owners suite is large and offer tray ceiling and great views of the lot! A full private bath with jetted tub & separate shower, double bowl vanity and large walk in closet. The basement offers a great rec area! Newer carpet, can lights and painted in today's colors. Great storage too! Or you can finish that area for more living space! The possibilities are endless! Great location close schools, shopping nature paths & NO HOA! Don't wait, this is great home in a great location! Great schools and so much more! Freezer in basement and Fridge in garage will not be included in the sale
Location
State IL
County Will
Community Park, Street Paved
Rooms
Basement Full
Interior
Interior Features Skylight(s), Hardwood Floors, First Floor Laundry
Heating Natural Gas
Cooling Central Air
Fireplaces Number 1
Fireplaces Type Gas Log, Gas Starter
Fireplace Y
Appliance Range, Microwave, Dishwasher, Refrigerator, Washer, Dryer, Stainless Steel Appliance(s)
Laundry In Unit
Exterior
Exterior Feature Deck
Garage Attached
Garage Spaces 2.0
Waterfront false
View Y/N true
Roof Type Asphalt
Building
Lot Description Irregular Lot
Story 2 Stories
Foundation Concrete Perimeter
Sewer Septic-Private
Water Private Well
New Construction false
Schools
Elementary Schools Pioneer Path Elementary School
Middle Schools Three Rivers Elementary School
High Schools Minooka Community High School
School District 17, 17, 111
Others
HOA Fee Include None
Ownership Fee Simple
Special Listing Condition None
Read Less
Want to know what your home might be worth? Contact us for a FREE valuation!

Our team is ready to help you sell your home for the highest possible price ASAP
© 2024 Listings courtesy of MRED as distributed by MLS GRID. All Rights Reserved.
Bought with David Schuerman • Coldwell Banker Real Estate Group






