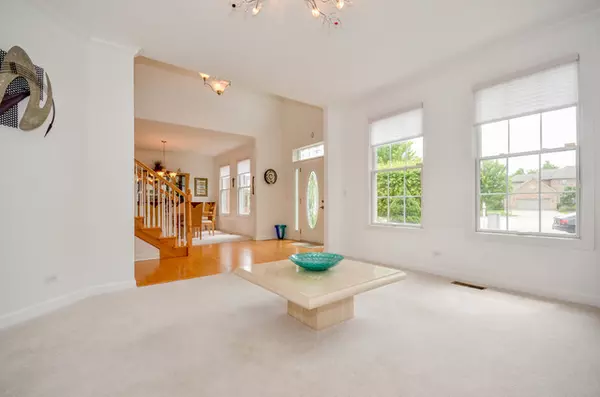$585,000
$619,900
5.6%For more information regarding the value of a property, please contact us for a free consultation.
1216 Chapman Court Darien, IL 60561
4 Beds
4 Baths
3,193 SqFt
Key Details
Sold Price $585,000
Property Type Single Family Home
Sub Type Detached Single
Listing Status Sold
Purchase Type For Sale
Square Footage 3,193 sqft
Price per Sqft $183
MLS Listing ID 09253114
Sold Date 11/30/18
Style Traditional
Bedrooms 4
Full Baths 3
Half Baths 2
HOA Fees $8/ann
Year Built 2005
Annual Tax Amount $11,313
Tax Year 2016
Lot Size 0.262 Acres
Lot Dimensions 47X121X137X124
Property Description
Gorgeous home close to train, mall, schools, golf and OakBrook shopping center! Located in Smart Oaks Glen, volume ceilings plus full finished English basement with 9' ceilings together is over 4500 square feet!. Two staircase and a stunning gourmet kitchen with 42" upper cabinets, granite countertops and stainless steel appliances make this a must see! Dream home also has 3.2 baths with both master and 2nd bedroom having private bath. Lovely deck off private yard is perfect for enjoying the summer! Fireplace makes the winters warm and cozy as well. Come see this exquisite property today.. it won't last long.
Location
State IL
County Du Page
Community Sidewalks, Street Lights, Street Paved
Rooms
Basement Full, English
Interior
Interior Features Vaulted/Cathedral Ceilings, Hardwood Floors, First Floor Laundry
Heating Natural Gas, Forced Air
Cooling Central Air
Fireplaces Number 1
Fireplaces Type Attached Fireplace Doors/Screen, Gas Log, Gas Starter
Fireplace Y
Appliance Double Oven, Microwave, Washer, Dryer, Disposal, Stainless Steel Appliance(s)
Exterior
Exterior Feature Deck
Garage Attached
Garage Spaces 3.0
Waterfront false
View Y/N true
Roof Type Asphalt
Building
Lot Description Cul-De-Sac
Story 2 Stories
Foundation Concrete Perimeter
Sewer Public Sewer, Sewer-Storm
Water Lake Michigan
New Construction false
Schools
Elementary Schools Concord Elementary School
Middle Schools Cass Junior High School
High Schools Hinsdale South High School
School District 63, 63, 86
Others
HOA Fee Include Other
Ownership Fee Simple
Special Listing Condition None
Read Less
Want to know what your home might be worth? Contact us for a FREE valuation!

Our team is ready to help you sell your home for the highest possible price ASAP
© 2024 Listings courtesy of MRED as distributed by MLS GRID. All Rights Reserved.
Bought with Rosemary Joyce Real Estate, In






