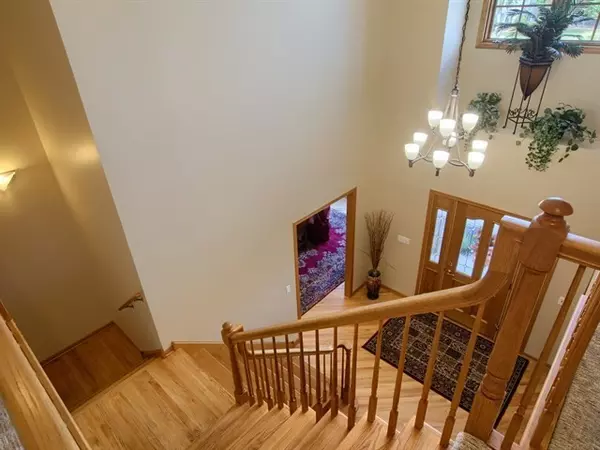$383,000
$395,000
3.0%For more information regarding the value of a property, please contact us for a free consultation.
15N782 Farm View Lane Hampshire, IL 60140
5 Beds
2.5 Baths
3,280 SqFt
Key Details
Sold Price $383,000
Property Type Single Family Home
Sub Type Detached Single
Listing Status Sold
Purchase Type For Sale
Square Footage 3,280 sqft
Price per Sqft $116
Subdivision Triple Oaks Farm
MLS Listing ID 09780161
Sold Date 04/09/19
Bedrooms 5
Full Baths 2
Half Baths 1
Year Built 1995
Annual Tax Amount $10,592
Tax Year 2016
Lot Size 1.002 Acres
Lot Dimensions 72 X 182 X 285 X 56 X 302
Property Description
Exceptional home in premier neighborhood of custom homes & large lots. Ample privacy, close to schools, shopping, entertainment & transportation. An entertainers' dream inside & out w/exceptional quality & attention to detail. Large eat-in-kitchen w/custom oak cabinetry, over-sized island, & work station. Over-sized 3 car garage w/work room, brick wood burning fireplace, 3 season room, charming porch, custom built ins & bar, laundry room w/cabinetry, dual staircase, & 2 story entrance. Exceptional craftsmanship, well maintained w/refinished hardwoods, new carpet & fresh paint. Enormous master suite offers a luxurious master bath w/garden tub, separate vanities, separate toilet & shower room & spacious walk-in closest. Off the master closet is the perfect 5th bedroom, nursery or hobby room w/separate closet. Full unfinished, deep pour basement w/separate entrance w/endless potential. Concrete patio. Enormous landscaped yard. Privacy, exclusivity & tranquility + convenience & location.
Location
State IL
County Kane
Rooms
Basement Full
Interior
Interior Features Skylight(s), Hardwood Floors, First Floor Laundry
Heating Natural Gas, Forced Air
Cooling Central Air
Fireplaces Number 1
Fireplaces Type Wood Burning
Fireplace Y
Appliance Range, Microwave, Dishwasher, Refrigerator
Exterior
Exterior Feature Patio
Garage Attached
Garage Spaces 3.0
Waterfront false
View Y/N true
Roof Type Asphalt
Building
Lot Description Cul-De-Sac, Irregular Lot, Landscaped, Wooded
Story 2 Stories
Foundation Concrete Perimeter
Sewer Septic-Private
Water Private Well
New Construction false
Schools
Elementary Schools Gary Wright Elementary School
Middle Schools Hampshire Middle School
High Schools Hampshire High School
School District 300, 300, 300
Others
HOA Fee Include None
Ownership Fee Simple
Special Listing Condition None
Read Less
Want to know what your home might be worth? Contact us for a FREE valuation!

Our team is ready to help you sell your home for the highest possible price ASAP
© 2024 Listings courtesy of MRED as distributed by MLS GRID. All Rights Reserved.
Bought with Scott Brunsting • Schulenburg Realty, Inc






