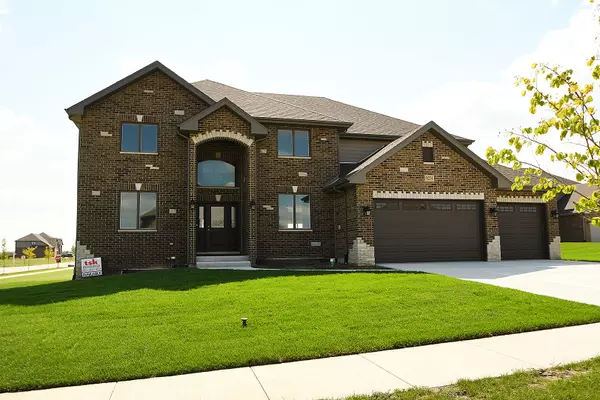$490,000
$499,000
1.8%For more information regarding the value of a property, please contact us for a free consultation.
8231 Karli Jean Court Frankfort, IL 60423
5 Beds
4 Baths
3,700 SqFt
Key Details
Sold Price $490,000
Property Type Single Family Home
Sub Type Detached Single
Listing Status Sold
Purchase Type For Sale
Square Footage 3,700 sqft
Price per Sqft $132
Subdivision Lakeview Estates
MLS Listing ID 09788854
Sold Date 07/15/19
Style Traditional
Bedrooms 5
Full Baths 4
HOA Fees $10/mo
Year Built 2017
Tax Year 2017
Lot Size 0.680 Acres
Lot Dimensions 118X245X120X255
Property Description
Newly constructed 5 bd, 4 bath 2-story home set on large corner lot in Lakeview Estates. Beautiful hardwoods, vaulted cathedral ceilings & extensive custom tile work are reflective of builder's craftsmanship. Entryway views capture custom fireplace flanked by wall of windows, & overlooking bridge w/decorative railings. Commanding kitchen w/quartz counters, stainless appliances, breakfast bar w/seating, recessed lighting & pantry. Main level bedroom, full bath & mudroom w/folding counter & extra cabinetry. Double door entry to oversized master. Ensuite includes vanity, dual sinks & soaker tub. Spacious rooms throughout. Full lookout basement for storage/expansion. 1 Year Home Warranty. Located approximately 15 minutes from downtown Frankfort, known for its festivals & community amenities. Enjoy Plank Trail, Emagine Theatre & plenty of outstanding shopping & dining options. Frankfort schools, including Lincoln-Way High School. Easy access to transportation.
Location
State IL
County Will
Community Sidewalks, Street Lights, Street Paved
Rooms
Basement Full, English
Interior
Interior Features Vaulted/Cathedral Ceilings, Hardwood Floors, First Floor Bedroom, First Floor Laundry, First Floor Full Bath
Heating Natural Gas, Forced Air
Cooling Central Air
Fireplaces Number 1
Fireplaces Type Gas Starter
Fireplace Y
Appliance Range, Microwave, Dishwasher, Refrigerator
Exterior
Exterior Feature Patio
Garage Attached
Garage Spaces 3.0
Waterfront false
View Y/N true
Roof Type Asphalt
Building
Lot Description Corner Lot, Landscaped
Story 2 Stories
Foundation Concrete Perimeter
Sewer Public Sewer
Water Public
New Construction true
Schools
Elementary Schools Chelsea Elementary School
Middle Schools Hickory Creek Middle School
High Schools Lincoln-Way East High School
School District 157C, 157C, 210
Others
HOA Fee Include None
Ownership Fee Simple
Special Listing Condition None
Read Less
Want to know what your home might be worth? Contact us for a FREE valuation!

Our team is ready to help you sell your home for the highest possible price ASAP
© 2024 Listings courtesy of MRED as distributed by MLS GRID. All Rights Reserved.
Bought with S Lee Hansen • Coldwell Banker The Real Estate Group






