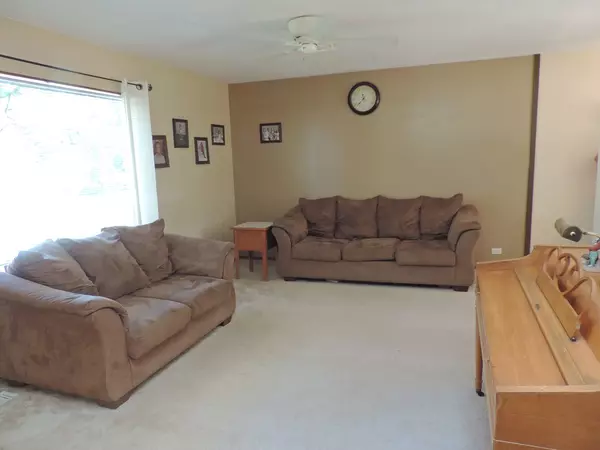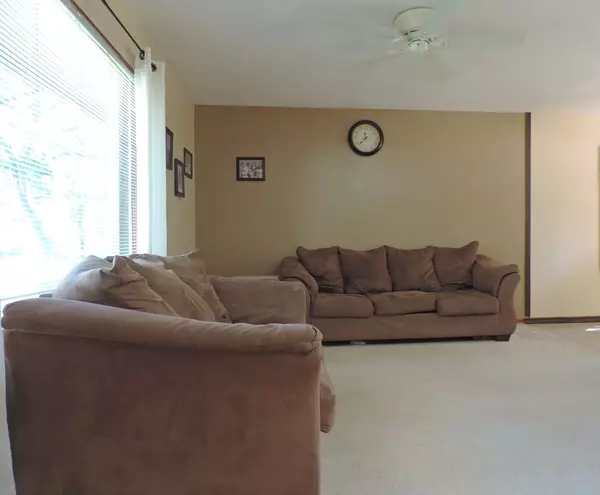$186,000
$189,900
2.1%For more information regarding the value of a property, please contact us for a free consultation.
2939 Everglade Avenue Woodridge, IL 60517
3 Beds
1.5 Baths
1,025 SqFt
Key Details
Sold Price $186,000
Property Type Single Family Home
Sub Type Detached Single
Listing Status Sold
Purchase Type For Sale
Square Footage 1,025 sqft
Price per Sqft $181
MLS Listing ID 09851047
Sold Date 11/20/18
Style Ranch
Bedrooms 3
Full Baths 1
Half Baths 1
Year Built 1959
Annual Tax Amount $5,550
Tax Year 2016
Lot Dimensions 90 X 143 X 90 X 138
Property Description
BANK APPROVED SHORT SALE AT $195,000. (Subject to lien holders approval). The property & appliances are being sold As-Is. Don't miss this great opportunity! This wonderful home is set on a fenced, treed lot, with a location convenient to expressways, shopping, and schools. Inside this home you will find 3 nice size bedrooms, large kitchen that was updated two years ago, updated bath, with jetted tub, great lower level family room, half bath, and office. Don't miss the great deck for entertaining or the oversize garage.
Location
State IL
County Du Page
Rooms
Basement Full
Interior
Interior Features Vaulted/Cathedral Ceilings, Skylight(s)
Heating Natural Gas, Forced Air
Cooling Central Air
Fireplace N
Appliance Range, Dishwasher, Refrigerator, Washer, Dryer
Exterior
Garage Detached
Garage Spaces 2.0
Waterfront false
View Y/N true
Roof Type Asphalt
Building
Lot Description Fenced Yard
Story 1 Story
Foundation Concrete Perimeter
Sewer Public Sewer
Water Lake Michigan, Public
New Construction false
Schools
Elementary Schools Edgewood Elementary School
Middle Schools Thomas Jefferson Junior High Sch
School District 68, 68, 99
Others
HOA Fee Include None
Ownership Fee Simple
Special Listing Condition Short Sale
Read Less
Want to know what your home might be worth? Contact us for a FREE valuation!

Our team is ready to help you sell your home for the highest possible price ASAP
© 2024 Listings courtesy of MRED as distributed by MLS GRID. All Rights Reserved.
Bought with Re/Max Signature Homes






