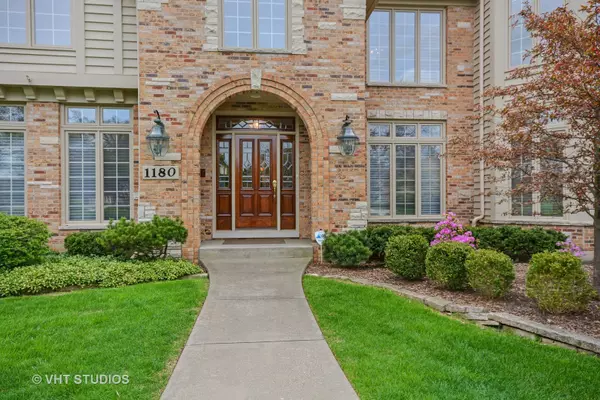$775,000
$875,000
11.4%For more information regarding the value of a property, please contact us for a free consultation.
1180 PERSIMMON Drive St. Charles, IL 60174
4 Beds
5 Baths
4,319 SqFt
Key Details
Sold Price $775,000
Property Type Single Family Home
Sub Type Detached Single
Listing Status Sold
Purchase Type For Sale
Square Footage 4,319 sqft
Price per Sqft $179
Subdivision Persimmon Woods
MLS Listing ID 09606523
Sold Date 06/24/19
Bedrooms 4
Full Baths 4
Half Baths 2
HOA Fees $20/ann
Year Built 1988
Annual Tax Amount $21,779
Tax Year 2016
Lot Dimensions 134X200X180X245
Property Description
Prestigious Persimmon Woods retreat boasting over 4,300 sq ft of custom millwork & inviting spaces. 4 beds, 4.2 baths, 2 fireplaces, a car enthusiast's dream garage w/ a total of 7 bays, & a splendid sun-drenched pool, on professionally landscaped lot of almost an acre. Magnificently appt. featuring formal living & dining rooms, family room w/ coffered ceiling, expansive great room w/ unparalleled views of pool & back yard. Kitchen includes sun-lit eat-in area, granite countertops, 48" soft-close cabinets & drawers, tile backsplash & more. Elegant crown, chair & base moldings along w/ custom built-ins are around every corner. Huge multi-function garage has a wood-beamed cathedral ceiling, fans, cable, heat, track lighting, storage & work space. Luxurious resort-style pool w/ fully fenced yard & manicured gardens. Upstairs, large bedrooms & baths await. En suite master beckons w/ fireplace & sitting area. Spa-like bath has soaking tub, double vanities, skylight & separate shower/toilet
Location
State IL
County Kane
Community Street Paved
Rooms
Basement Full
Interior
Interior Features Vaulted/Cathedral Ceilings, Skylight(s), Bar-Wet
Heating Natural Gas, Forced Air, Radiator(s), Sep Heating Systems - 2+, Zoned, Other
Cooling Central Air, Zoned
Fireplaces Number 2
Fireplaces Type Gas Starter
Fireplace Y
Appliance Microwave, Dishwasher, Refrigerator, Disposal, Cooktop, Built-In Oven
Exterior
Exterior Feature Patio, Hot Tub, In Ground Pool
Garage Attached
Garage Spaces 7.0
Pool in ground pool
Waterfront false
View Y/N true
Roof Type Shake
Building
Story 2 Stories
Foundation Concrete Perimeter
Sewer Public Sewer
Water Public
New Construction false
Schools
School District 303, 303, 303
Others
HOA Fee Include None
Ownership Fee Simple w/ HO Assn.
Special Listing Condition None
Read Less
Want to know what your home might be worth? Contact us for a FREE valuation!

Our team is ready to help you sell your home for the highest possible price ASAP
© 2024 Listings courtesy of MRED as distributed by MLS GRID. All Rights Reserved.
Bought with Stanislaw Krozel • Royal Service Realty Chicago Metro Properties






