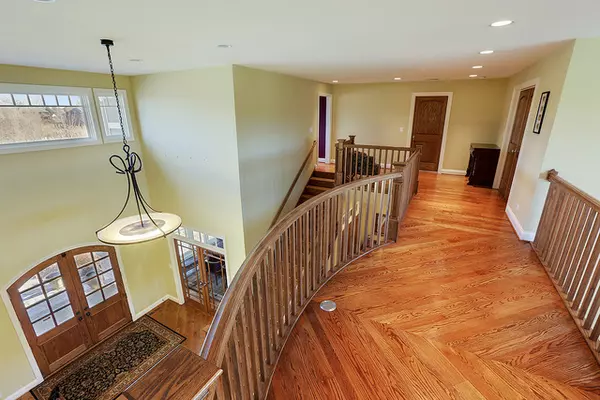$1,100,000
$1,295,000
15.1%For more information regarding the value of a property, please contact us for a free consultation.
12134 Oxford Court Lemont, IL 60439
5 Beds
7.5 Baths
7,846 SqFt
Key Details
Sold Price $1,100,000
Property Type Single Family Home
Sub Type Detached Single
Listing Status Sold
Purchase Type For Sale
Square Footage 7,846 sqft
Price per Sqft $140
Subdivision Kensington Estates
MLS Listing ID 09513474
Sold Date 11/27/18
Style Traditional
Bedrooms 5
Full Baths 7
Half Baths 1
HOA Fees $17/mo
Year Built 2005
Annual Tax Amount $30,602
Tax Year 2017
Lot Size 1.000 Acres
Lot Dimensions 70 X 213 X 170 X 189 X 121
Property Description
Superb curb appeal in a sublime setting! Expansive Craftsman style trophy home. From the impressive foyer to the library to the double-sided fireplace the main floor flows with an effortless openness. The kitchen is outfitted with professional appliances to delight the most discerning chef. Windows like you've never seen give stunning views of the grounds from every room. Main floor master suite houses a sitting room and a spa quality bath. The second floor has 4 bedrooms, 3 baths, exercise room & bonus room plus there's 3rd floor loft space. Spectacular water views galore. Finished walkout offers over 4000 sq ft of quality living space, including kitchen, guest suite, stone fireplace, wet bar, covered 3 season room and an amazing theater. The resort oasis yard showcases a pool, outdoor kitchen, bar, dramatic stone water feature & fire pit which combine to offer grand scale entertaining. We couldn't possibly describe it all here - come experience this grand masterpiece for yourself!
Location
State IL
County Cook
Community Sidewalks, Street Lights, Street Paved
Rooms
Basement Full, Walkout
Interior
Interior Features Bar-Wet, Hardwood Floors, Heated Floors, First Floor Bedroom, First Floor Laundry, Second Floor Laundry
Heating Natural Gas, Forced Air, Radiant, Sep Heating Systems - 2+, Zoned
Cooling Central Air, Zoned
Fireplaces Number 4
Fireplaces Type Double Sided, Wood Burning, Gas Starter
Fireplace Y
Appliance Double Oven, Range, Microwave, Dishwasher, Refrigerator, High End Refrigerator, Bar Fridge, Disposal, Stainless Steel Appliance(s), Wine Refrigerator
Exterior
Exterior Feature Deck, Porch, Screened Patio, Stamped Concrete Patio, In Ground Pool
Garage Attached
Garage Spaces 3.0
Pool in ground pool
Waterfront true
View Y/N true
Roof Type Asphalt
Building
Lot Description Cul-De-Sac, Fenced Yard, Landscaped, Pond(s), Water View
Story 3 Stories
Foundation Concrete Perimeter
Sewer Public Sewer
Water Public
New Construction false
Schools
School District 113, 113, 210
Others
HOA Fee Include Other
Ownership Fee Simple
Read Less
Want to know what your home might be worth? Contact us for a FREE valuation!

Our team is ready to help you sell your home for the highest possible price ASAP
© 2024 Listings courtesy of MRED as distributed by MLS GRID. All Rights Reserved.
Bought with Spring Realty






