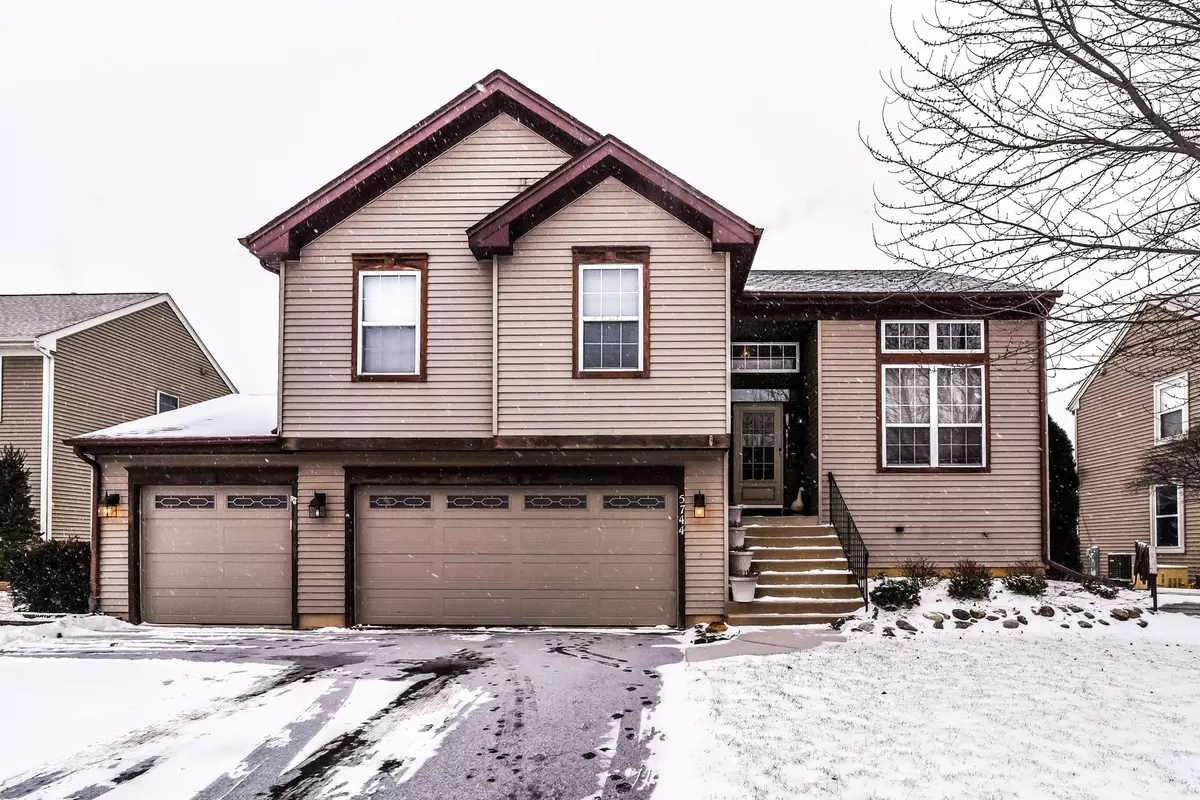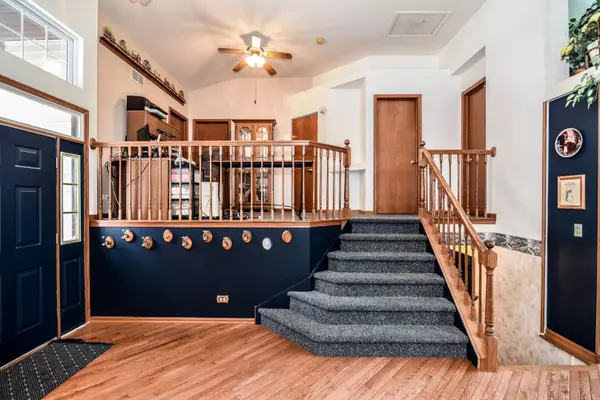$210,000
$210,000
For more information regarding the value of a property, please contact us for a free consultation.
5744 Breezeland Road Carpentersville, IL 60110
3 Beds
2 Baths
2,600 SqFt
Key Details
Sold Price $210,000
Property Type Single Family Home
Sub Type Detached Single
Listing Status Sold
Purchase Type For Sale
Square Footage 2,600 sqft
Price per Sqft $80
Subdivision Kimball Farms
MLS Listing ID 09871744
Sold Date 11/15/18
Bedrooms 3
Full Baths 2
HOA Fees $14/ann
Year Built 1987
Annual Tax Amount $7,164
Tax Year 2016
Lot Size 7,849 Sqft
Lot Dimensions 7850 SQ FT
Property Description
*Short Sale AS-IS This is Your new 3 BDRM, 2 BA home begging for your personal touches. Located in popular Kimball Farms! Open the door to an open floor plan w/ vaulted ceilings allowing for tons of natural light. Beautiful arched cut-outs. Spacious kitchen features tons of storage, counter space, island & desk nook w/ Stunning 36" Oak Cabinets & HDWD floors. Sunny Eating Area w/ large window & Patio slider leads out to your spectacular deck looking out unto your large fenced backyard. Upstairs Loft area looking down unto living room is perfect for your home office. Master BDRM has cathedral w/ ceiling fan & walk in closet with your very own private bath featuring dual sinks and soaker tub. 2 addt'l spacious bedrooms on 2nd flr features ceiling fans & walk in closets. Exercise area & Laundry on lower level. Full Finished English Basement w/ walk-out to patio. Rough-in on lower level. 3 Car Garage. Conveniently near shopping, restaurants & public transportation. *Short Sale AS-IS*
Location
State IL
County Kane
Community Sidewalks, Street Lights, Street Paved
Rooms
Basement English
Interior
Interior Features Vaulted/Cathedral Ceilings, Hardwood Floors
Heating Natural Gas, Forced Air
Cooling Central Air
Fireplace N
Appliance Range, Microwave, Dishwasher, Refrigerator, Disposal, Stainless Steel Appliance(s)
Exterior
Garage Attached
Garage Spaces 3.0
Waterfront false
View Y/N true
Roof Type Asphalt
Building
Lot Description Fenced Yard
Story 2 Stories
Sewer Public Sewer
Water Public
New Construction false
Schools
Elementary Schools Liberty Elementary School
Middle Schools Dundee Middle School
High Schools H D Jacobs High School
School District 300, 300, 300
Others
HOA Fee Include Exterior Maintenance
Ownership Fee Simple
Special Listing Condition Short Sale
Read Less
Want to know what your home might be worth? Contact us for a FREE valuation!

Our team is ready to help you sell your home for the highest possible price ASAP
© 2024 Listings courtesy of MRED as distributed by MLS GRID. All Rights Reserved.
Bought with Realty Advisors North






