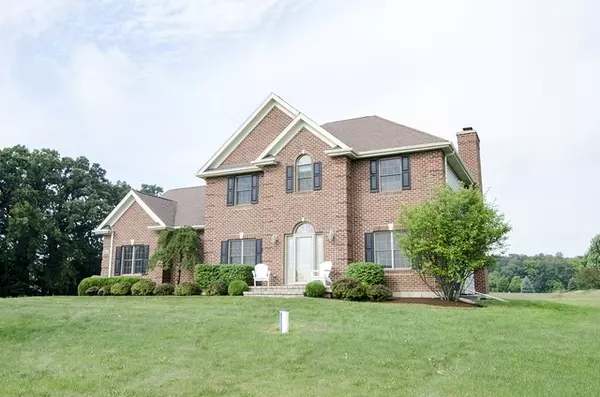$329,900
$329,900
For more information regarding the value of a property, please contact us for a free consultation.
3215 Justen Lane Ringwood, IL 60072
4 Beds
3.5 Baths
3,101 SqFt
Key Details
Sold Price $329,900
Property Type Single Family Home
Sub Type Detached Single
Listing Status Sold
Purchase Type For Sale
Square Footage 3,101 sqft
Price per Sqft $106
Subdivision Pioneer Oaks
MLS Listing ID 09868290
Sold Date 11/09/18
Style Traditional
Bedrooms 4
Full Baths 3
Half Baths 1
HOA Fees $25/ann
Year Built 2010
Annual Tax Amount $8,016
Tax Year 2017
Lot Size 1.020 Acres
Lot Dimensions 152 X 291 X 105 X 73 X 256
Property Description
Fantastic Location on a 1 Acre Lot, next to the Community 5 Acre Park with Walking Paths, Basketball Court and a Picnic Shelter! Custom Built, Brick Front Home with a Side Load 3 Car Garage, Security System, Central Vac, Gorgeous Doors, Trim and Crown Molding. 4 Bedrooms each have a Bathroom. Master Suite Features, Jetted Tub, Separate Shower and Dual Vanities. Huge Bonus Room on the 2nd Level which can be used as a 5th Bedroom, Craft Room, Media Room, etc. Kitchen is Open and Bright with Granite Counters, 42" Maple Cabinets, Under Cabinet Lighting, Stainless Steel Appliances and a Large Pantry Closet. Adorable Office Nook with a Built in Desk, Cabinets and Pocket Doors for Privacy. Deep Pour Basement is ready for you to Finish.
Location
State IL
County Mc Henry
Community Street Paved
Rooms
Basement Full
Interior
Interior Features Vaulted/Cathedral Ceilings, Hardwood Floors, First Floor Laundry
Heating Natural Gas, Forced Air
Cooling Central Air
Fireplaces Number 1
Fireplaces Type Gas Log
Fireplace Y
Appliance Range, Microwave, Dishwasher, Refrigerator, Washer, Dryer, Stainless Steel Appliance(s)
Exterior
Exterior Feature Patio, Brick Paver Patio, Storms/Screens
Garage Attached
Garage Spaces 3.0
Waterfront false
View Y/N true
Roof Type Asphalt
Building
Lot Description Landscaped, Park Adjacent
Story 2 Stories
Foundation Concrete Perimeter
Sewer Septic-Private
Water Private Well
New Construction false
Schools
Elementary Schools Ringwood School Primary Ctr
Middle Schools Johnsburg Junior High School
High Schools Johnsburg High School
School District 12, 12, 12
Others
HOA Fee Include Insurance
Ownership Fee Simple w/ HO Assn.
Special Listing Condition None
Read Less
Want to know what your home might be worth? Contact us for a FREE valuation!

Our team is ready to help you sell your home for the highest possible price ASAP
© 2024 Listings courtesy of MRED as distributed by MLS GRID. All Rights Reserved.
Bought with Timothy A. Witkowski






