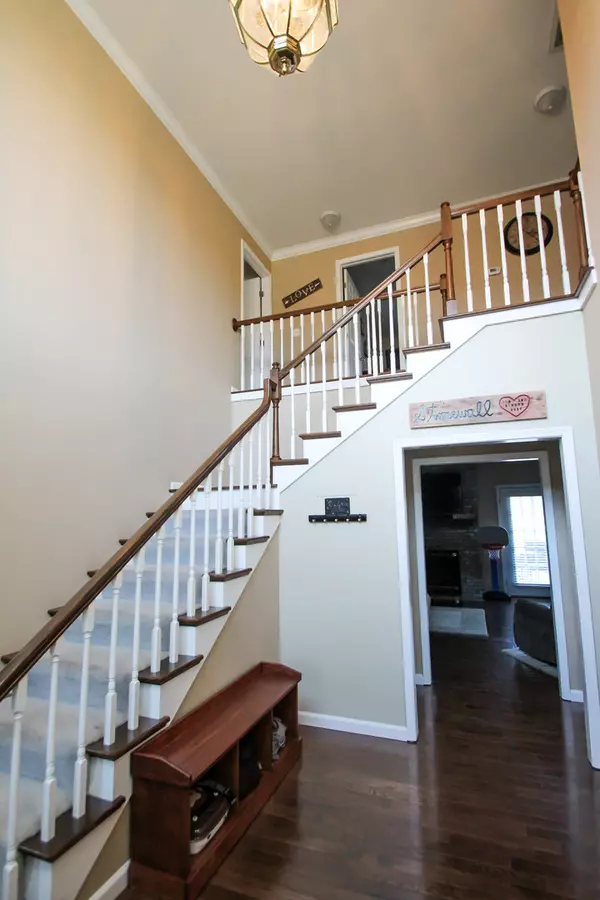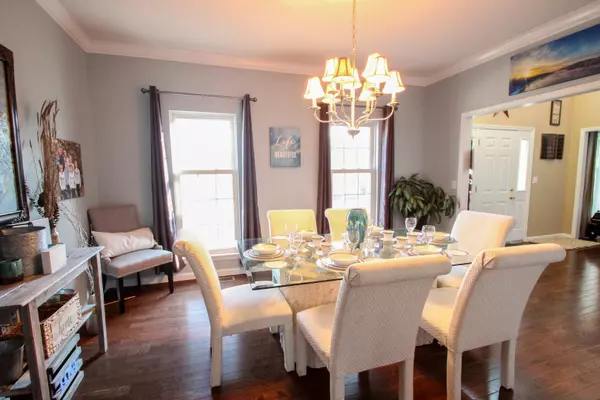$208,500
$208,500
For more information regarding the value of a property, please contact us for a free consultation.
1241 Rue Conti Street Danville, IL 61832
5 Beds
3 Baths
2,487 SqFt
Key Details
Sold Price $208,500
Property Type Single Family Home
Sub Type Detached Single
Listing Status Sold
Purchase Type For Sale
Square Footage 2,487 sqft
Price per Sqft $83
MLS Listing ID 09872171
Sold Date 10/18/19
Bedrooms 5
Full Baths 2
Half Baths 2
Year Built 1998
Annual Tax Amount $8,583
Tax Year 2016
Lot Dimensions 126X170X112X50
Property Description
You will delight in the amenities of this upscale 5-6 bedroom home with two full and two half bathrooms. Situated in tranquil Chateau Estates, the interior is well appointed, with oak plank flooring throughout the main level, and granite counter tops in the kitchen. There is also a kitchen bar with seating for four, a sunny breakfast area, and a formal dining room just steps from the kitchen. Also on the main floor are dual living areas, and a guest room/study. The 3,375 square feet includes almost 900 feet of finished basement including a recreation room, possible sixth bedroom, and large laundry room with second half bath. The back yard has both a deck and stone patio that is perfect for sitting around a fire pit. One year HMS home warranty included in asking price.
Location
State IL
County Vermilion
Rooms
Basement Full
Interior
Heating Natural Gas, Forced Air
Cooling Central Air
Fireplaces Number 1
Fireplace Y
Exterior
Garage Attached
Garage Spaces 2.0
Waterfront false
View Y/N true
Building
Story 2 Stories
Sewer Public Sewer
Water Public
New Construction false
Schools
School District 118, 118, 118
Others
HOA Fee Include None
Ownership Fee Simple
Special Listing Condition Home Warranty
Read Less
Want to know what your home might be worth? Contact us for a FREE valuation!

Our team is ready to help you sell your home for the highest possible price ASAP
© 2024 Listings courtesy of MRED as distributed by MLS GRID. All Rights Reserved.
Bought with Nate Byram • Coldwell Banker The R.E. Group






