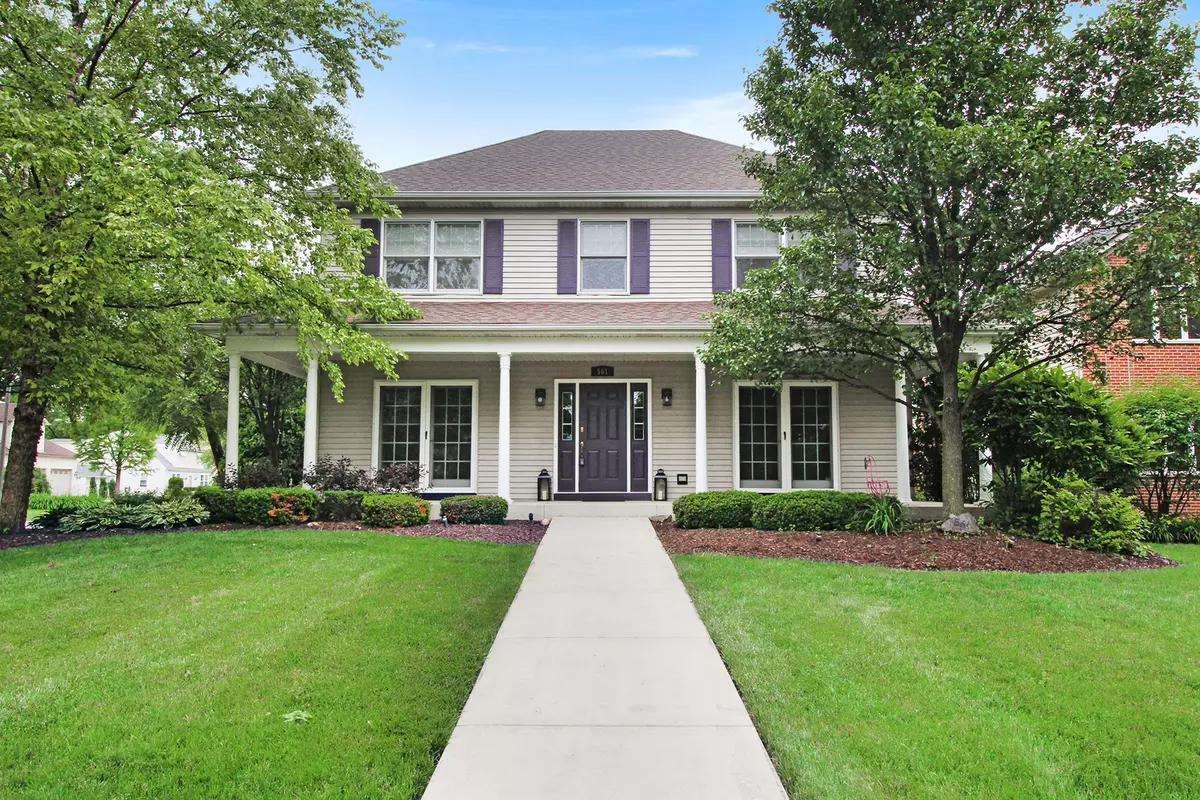$575,000
$590,000
2.5%For more information regarding the value of a property, please contact us for a free consultation.
561 W 3rd Street Elmhurst, IL 60126
4 Beds
2.5 Baths
3,140 SqFt
Key Details
Sold Price $575,000
Property Type Single Family Home
Sub Type Detached Single
Listing Status Sold
Purchase Type For Sale
Square Footage 3,140 sqft
Price per Sqft $183
MLS Listing ID 09894037
Sold Date 11/09/18
Style Traditional
Bedrooms 4
Full Baths 2
Half Baths 1
Year Built 1999
Annual Tax Amount $12,751
Tax Year 2016
Lot Size 7,357 Sqft
Lot Dimensions 59X126
Property Description
Check out the 3D video and photos of this beautiful 4 bedroom 2.5 bath house. Home features: Open concept, loaded with natural light, each room feels cozy, yet spacious; Living/Dining Rooms w/ French Doors; Pergola covered back patio wired for cable & music, perfect space for outdoor entertaining; Family Room features brick fireplace w/ custom built-ins opening to Kitchen; Kitchen boasts granite counter tops, center island, cabinetry, butler's pantry; the "mudroom" is so much more & features stone counter tops w/ sink, cabinetry and custom lockers are made out of mahogany mill-work, tile flooring; Master Bedroom features WIC, luxury bath w/ gorgeous cabinetry, chandelier above tub; 3 other spacious bedrooms & beautiful upgraded 2nd bath w/ vanity sink; unique rec area has office space, plenty of room for workout equipment, extra storage, laundry/utility sep space. New roof installed in May! Great location near quality schools, close to parks, shopping & easy access the Interstate.
Location
State IL
County Du Page
Rooms
Basement Full
Interior
Interior Features Bar-Dry, Bar-Wet, Hardwood Floors
Heating Natural Gas, Forced Air
Cooling Central Air
Fireplaces Number 1
Fireplaces Type Gas Log, Includes Accessories, Decorative
Fireplace Y
Appliance Range, Microwave, Dishwasher, Refrigerator, Washer, Dryer, Disposal, Wine Refrigerator
Exterior
Exterior Feature Deck, Patio, Porch, Gazebo, Outdoor Fireplace
Garage Detached
Garage Spaces 2.0
Waterfront false
View Y/N true
Roof Type Asphalt
Building
Lot Description Corner Lot, Fenced Yard, Landscaped
Story 2 Stories
Sewer Public Sewer, Sewer-Storm
Water Lake Michigan, Public
New Construction false
Schools
Elementary Schools Hawthorne Elementary School
Middle Schools Sandburg Middle School
High Schools York Community High School
School District 205, 205, 205
Others
HOA Fee Include None
Ownership Fee Simple
Special Listing Condition None
Read Less
Want to know what your home might be worth? Contact us for a FREE valuation!

Our team is ready to help you sell your home for the highest possible price ASAP
© 2024 Listings courtesy of MRED as distributed by MLS GRID. All Rights Reserved.
Bought with RE/MAX 10 in the Park






