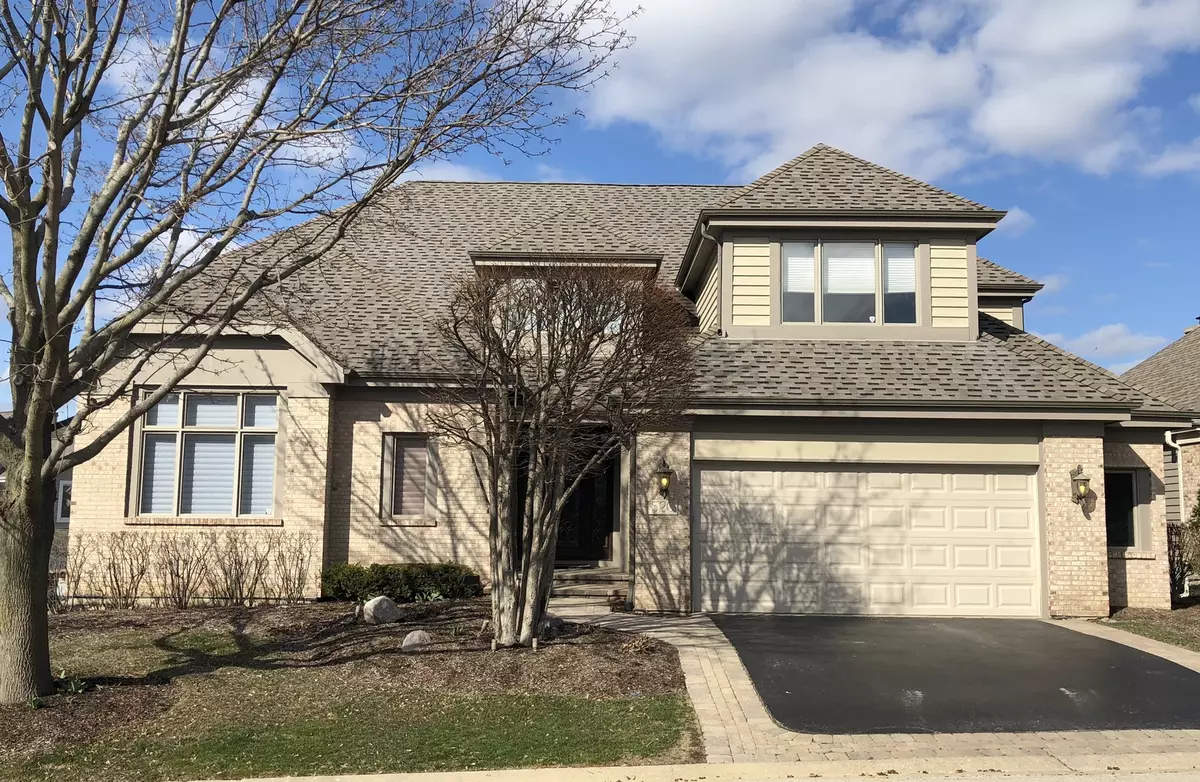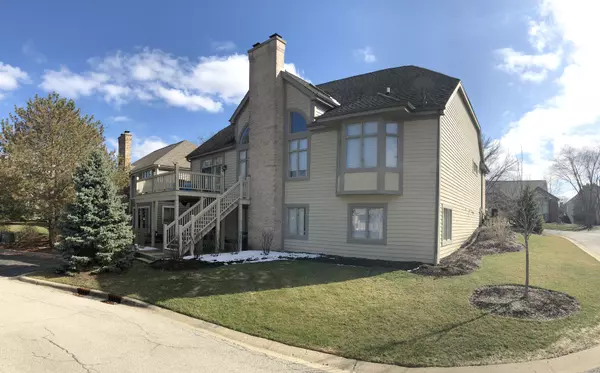$298,000
$300,000
0.7%For more information regarding the value of a property, please contact us for a free consultation.
520 Vintage Drive Lake In The Hills, IL 60156
4 Beds
3.5 Baths
2,764 SqFt
Key Details
Sold Price $298,000
Property Type Single Family Home
Sub Type Detached Single
Listing Status Sold
Purchase Type For Sale
Square Footage 2,764 sqft
Price per Sqft $107
Subdivision Boulder Ridge
MLS Listing ID 09917271
Sold Date 12/17/18
Style Colonial
Bedrooms 4
Full Baths 3
Half Baths 1
HOA Fees $238/mo
Year Built 1995
Annual Tax Amount $8,700
Tax Year 2016
Lot Size 7,710 Sqft
Lot Dimensions 7696 SQ FT
Property Description
Boulder Ridge Fairway home with a Walkout Basement! Kitchen Remodel in 2008 with Oversized Island, 42' Maple Cabinets, Granite Counters with Beveled Edge, Custom Hickory Hardwood Flooring & 7" Baseboards, Main Floor Vaulted Master Bedroom with Dual Closets with Organizers and Private Bath with Whirlpool Tub, Walk-in Shower, Custom Raised Vanity with Granite, 2 Story Great Room with Custom Floor to Ceiling Fireplace, 1st floor Den, 2nd Floor features 2 Large Bedrooms, Loft Area and Full Bath, Plus a Walkout Basement ready to be remodeled, an Oversized 2 Car Garage with Epoxy Floor and Lawn Sprinkler System! Please note this is a Short Sale, which will require time for Bank Approval.
Location
State IL
County Mc Henry
Community Clubhouse, Pool, Tennis Court(S), Lake, Gated
Rooms
Basement Full, Walkout
Interior
Interior Features Vaulted/Cathedral Ceilings, Hardwood Floors, First Floor Bedroom, First Floor Laundry, First Floor Full Bath
Heating Natural Gas, Forced Air
Cooling Central Air
Fireplaces Number 2
Fireplace Y
Appliance Range, Microwave, Dishwasher, Disposal, Stainless Steel Appliance(s), Cooktop, Built-In Oven
Exterior
Exterior Feature Deck
Garage Attached
Garage Spaces 2.0
Waterfront false
View Y/N true
Roof Type Asphalt
Building
Story 2 Stories
Foundation Concrete Perimeter
Sewer Public Sewer
Water Public
New Construction false
Schools
School District 300, 300, 300
Others
HOA Fee Include Insurance,Security,Lawn Care,Scavenger
Ownership Fee Simple
Special Listing Condition Short Sale
Read Less
Want to know what your home might be worth? Contact us for a FREE valuation!

Our team is ready to help you sell your home for the highest possible price ASAP
© 2024 Listings courtesy of MRED as distributed by MLS GRID. All Rights Reserved.
Bought with Al Hasan • Berkshire Hathaway HomeServices Starck Real Estate






