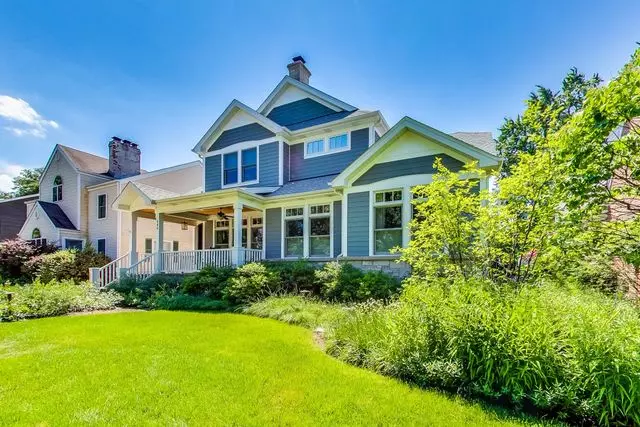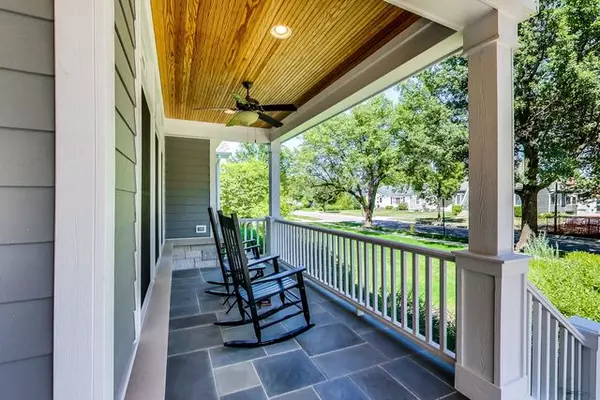$700,000
$749,900
6.7%For more information regarding the value of a property, please contact us for a free consultation.
560 S BERKLEY Avenue Elmhurst, IL 60126
2 Beds
3 Baths
2,469 SqFt
Key Details
Sold Price $700,000
Property Type Single Family Home
Sub Type Detached Single
Listing Status Sold
Purchase Type For Sale
Square Footage 2,469 sqft
Price per Sqft $283
MLS Listing ID 09931916
Sold Date 12/10/18
Style Tri-Level
Bedrooms 2
Full Baths 3
Year Built 2012
Annual Tax Amount $16,625
Tax Year 2016
Lot Size 9,012 Sqft
Lot Dimensions 65X140
Property Description
This home is a rare find! Exemplifying a lifestyle decision...think downsizing reimagined or perfection for a smaller household... custom built in 2012 with an eye to the future using LEED guidelines creating a home with sustainable design. Impeccable materials blend the aesthetics of vintage, traditional and contemporary into a true oasis offering charm, comfort and convenience. Generous room sizes and a flowing layout are perfect for entertaining a crowd or everyday living. A sophisticated and gracious kitchen with stainless appliances, quartzite countertops and a walk-in pantry. Gorgeous master suite with walk-in closet and well-appointed bath plus adjacent room with arched entry perfect for office, nursery or library plus 1st floor bedroom and bath. Fabulous lower level entertainment room with bar, full bath and loads of storage. Inviting outdoor spaces are perfect for summertime entertaining with a fully fenced yard. Just steps to the Prairie Path...
Location
State IL
County Du Page
Community Sidewalks, Street Lights, Street Paved
Rooms
Basement Full
Interior
Interior Features Bar-Wet, Hardwood Floors, Heated Floors, First Floor Bedroom, First Floor Full Bath
Heating Natural Gas, Forced Air
Cooling Central Air
Fireplaces Number 1
Fireplaces Type Attached Fireplace Doors/Screen
Fireplace Y
Appliance Microwave, Dishwasher, Refrigerator, Bar Fridge, Washer, Dryer, Disposal, Stainless Steel Appliance(s), Cooktop, Range Hood
Exterior
Exterior Feature Deck, Brick Paver Patio
Garage Detached
Garage Spaces 2.5
Waterfront false
View Y/N true
Roof Type Asphalt
Building
Lot Description Fenced Yard, Landscaped
Story 2 Stories
Sewer Public Sewer
Water Lake Michigan
New Construction false
Schools
Elementary Schools Lincoln Elementary School
Middle Schools Bryan Middle School
High Schools York Community High School
School District 205, 205, 205
Others
HOA Fee Include None
Ownership Fee Simple
Special Listing Condition None
Read Less
Want to know what your home might be worth? Contact us for a FREE valuation!

Our team is ready to help you sell your home for the highest possible price ASAP
© 2024 Listings courtesy of MRED as distributed by MLS GRID. All Rights Reserved.
Bought with @properties






