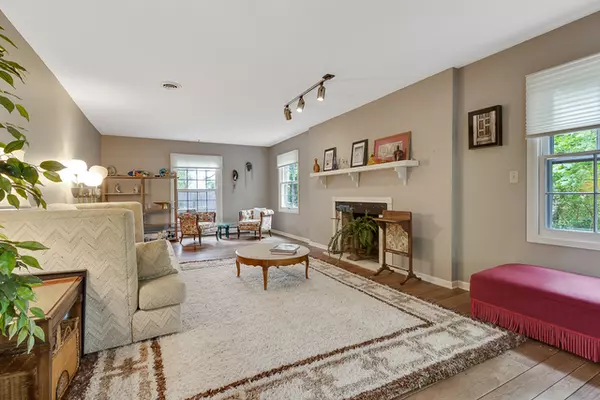$213,000
$257,000
17.1%For more information regarding the value of a property, please contact us for a free consultation.
1008 Beau Brummel Drive Sleepy Hollow, IL 60118
4 Beds
3.5 Baths
2,900 SqFt
Key Details
Sold Price $213,000
Property Type Single Family Home
Sub Type Detached Single
Listing Status Sold
Purchase Type For Sale
Square Footage 2,900 sqft
Price per Sqft $73
Subdivision Sleepy Hollow Manor
MLS Listing ID 09959471
Sold Date 03/22/19
Style Colonial
Bedrooms 4
Full Baths 3
Half Baths 1
Annual Tax Amount $10,475
Tax Year 2016
Lot Size 0.570 Acres
Lot Dimensions 144 X 182 X 102 X 245
Property Description
Tucked away in a serene wooded oasis is a 2 story home that embodies warmth & comfort in a quiet yet convenient location to shops & hwy! Phenomenal opportunity for the creative minds! All original wood beams grace many rooms through out, arched staircase, 3 full baths, main floor laundry & 3 fireplaces! Impressive family room w/ french doors, vaulted beam ceilings, & access to screened in porch! Master suite w/ large sitting area, full bath, 2 closets, soaring ceilings, & double sliding glass doors that lead to HUGE private balcony! Finished basement w/ full bath, office that could be used as bedroom, loads of space/storage & kitchenette! Perfect for extra cooking space when entertaining! Spend an evening relaxing under the whimsical pergola.Over 1/2 acre of land to enjoy plenty of leisurely activities during all 4 seasons! 2.5 car garage w/apoxy & circular driveway. Redone electrical panel, newer windows, newer gutters w/covers, new decking, patio, & pergola. Newer FM sliders.
Location
State IL
County Kane
Community Street Paved
Rooms
Basement Full
Interior
Interior Features Vaulted/Cathedral Ceilings, Hardwood Floors, First Floor Laundry
Heating Steam
Cooling Space Pac
Fireplaces Number 3
Fireplaces Type Wood Burning
Fireplace Y
Appliance Range, Microwave, Dishwasher, Refrigerator, Washer, Dryer
Exterior
Exterior Feature Patio, Roof Deck, Screened Patio, Brick Paver Patio
Garage Attached
Garage Spaces 2.5
Waterfront false
View Y/N true
Roof Type Asphalt
Building
Story 2 Stories
Sewer Septic-Private
Water Lake Michigan
New Construction false
Schools
Elementary Schools Sleepy Hollow Elementary School
Middle Schools Dundee Middle School
High Schools Dundee-Crown High School
School District 300, 300, 300
Others
HOA Fee Include None
Ownership Fee Simple
Special Listing Condition None
Read Less
Want to know what your home might be worth? Contact us for a FREE valuation!

Our team is ready to help you sell your home for the highest possible price ASAP
© 2024 Listings courtesy of MRED as distributed by MLS GRID. All Rights Reserved.
Bought with Premier Living Properties






