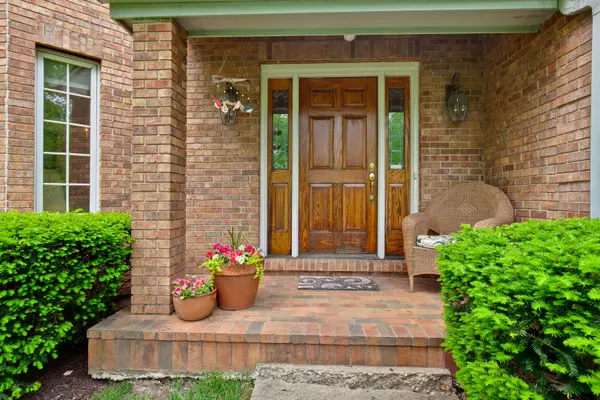$611,000
$699,000
12.6%For more information regarding the value of a property, please contact us for a free consultation.
1160 E Thornbury Lane Libertyville, IL 60048
4 Beds
3.5 Baths
4,474 SqFt
Key Details
Sold Price $611,000
Property Type Single Family Home
Sub Type Detached Single
Listing Status Sold
Purchase Type For Sale
Square Footage 4,474 sqft
Price per Sqft $136
MLS Listing ID 09932212
Sold Date 02/01/19
Style Traditional
Bedrooms 4
Full Baths 3
Half Baths 1
Year Built 1989
Annual Tax Amount $24,010
Tax Year 2016
Lot Size 0.895 Acres
Lot Dimensions 200X195
Property Description
Taxes successfully appealed, taxes will be significantly lower! Wercheck built stately home. Located on one of Libertyville's top streets. An uncommonly spacious floor plan and top brick exterior details. Gourmet kitchen opens to a large four season room and family room. Many hardwood floors and custom mill work throughout. Beveled glass french interior doors. Wet bar in family room. Terrific storage spaces and closets. Generous first floor office. Tranquil location with easy access to town, trails, Lake Minear, Forest Preserve and toll way transportation. Wooded lot just under an acre. New assessed value is $699,000, down over 30%
Location
State IL
County Lake
Community Street Paved
Rooms
Basement Partial
Interior
Interior Features Skylight(s), Hardwood Floors, First Floor Laundry
Heating Natural Gas, Forced Air
Cooling Central Air
Fireplaces Number 3
Fireplaces Type Wood Burning, Gas Starter
Fireplace Y
Appliance Range, Microwave, Dishwasher, Refrigerator, Washer, Dryer, Disposal, Built-In Oven
Exterior
Exterior Feature Deck
Garage Attached
Garage Spaces 3.0
Waterfront false
View Y/N true
Roof Type Shake
Building
Lot Description Landscaped, Wooded
Story 2 Stories
Foundation Concrete Perimeter
Sewer Public Sewer
Water Public
New Construction false
Schools
Elementary Schools Copeland Manor Elementary School
Middle Schools Highland Middle School
High Schools Libertyville High School
School District 70, 70, 128
Others
HOA Fee Include None
Ownership Fee Simple
Special Listing Condition None
Read Less
Want to know what your home might be worth? Contact us for a FREE valuation!

Our team is ready to help you sell your home for the highest possible price ASAP
© 2024 Listings courtesy of MRED as distributed by MLS GRID. All Rights Reserved.
Bought with Charles Barsamian






