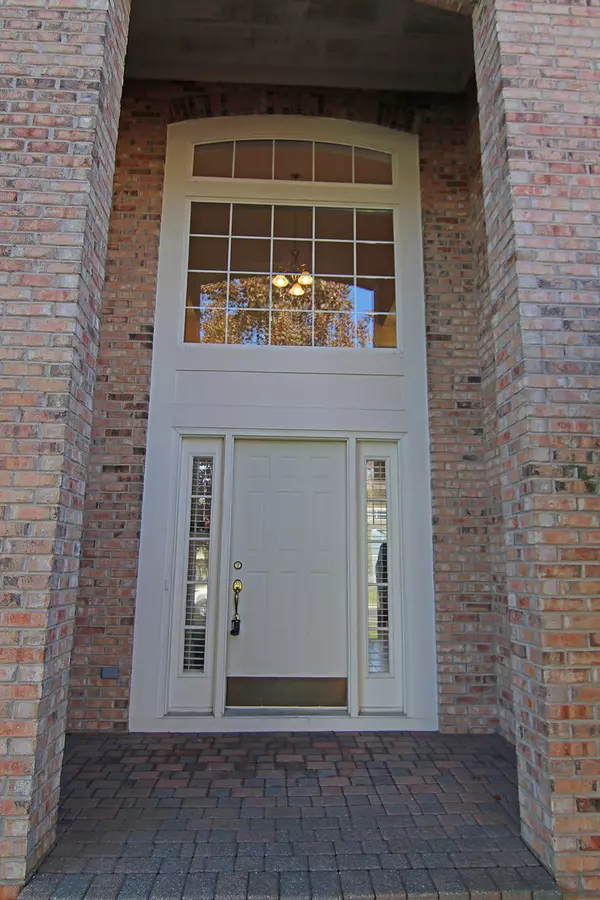$275,000
$285,000
3.5%For more information regarding the value of a property, please contact us for a free consultation.
18638 W Meander Drive Grayslake, IL 60030
4 Beds
2.5 Baths
2,612 SqFt
Key Details
Sold Price $275,000
Property Type Single Family Home
Sub Type Detached Single
Listing Status Sold
Purchase Type For Sale
Square Footage 2,612 sqft
Price per Sqft $105
Subdivision Oakwood
MLS Listing ID 09989546
Sold Date 02/08/19
Bedrooms 4
Full Baths 2
Half Baths 1
HOA Fees $29/ann
Year Built 1995
Annual Tax Amount $9,820
Tax Year 2017
Lot Size 0.350 Acres
Lot Dimensions 180X50X160.7X137
Property Description
UNBELIEVABLE PRICE! Spacious 4 Bedroom home. BEST PRICE in desireable Oakwood! Beautiful newer cherry kitchen with newer stainless steel appliances, 42" cabinets, easy-care flooring and separate eating area offering door to tiered sundeck. Kitchen is wide open to the family room. 9 foot ceilings on first floor. 1st floor laundry room. Large vaulted master bedroom with whirlpool bath. Bath has his/her vanities, corner whirlpool tub and separate shower with brand new glass shower door. Two other bedrooms have vaulted ceiling! Newer carpeting, NEW garage door opener, new shelving in all closets, 2014 furnace & hot water heater. New roof in 2015. New sump pump & ejector pump in 2016. $5,000 Decorating CREDIT to customize to buyer's desires!! The sundeck opens to a spacious backyard. Freshly painted. IF BUYER OF THIS HOME FINANCES THE HOME WITH QUICK MORTGAGE COMPANY, BUYER WILL RECEIVE UP TO $600 TOWARD THE BUYER'S HOME INSURANCE, PAID BY QUICK MORTGAGE COMPANY.
Location
State IL
County Lake
Community Sidewalks, Street Lights, Street Paved
Rooms
Basement Full
Interior
Interior Features Vaulted/Cathedral Ceilings, First Floor Laundry
Heating Natural Gas, Forced Air
Cooling Central Air
Fireplaces Number 1
Fireplaces Type Attached Fireplace Doors/Screen, Gas Starter
Fireplace Y
Appliance Range, Microwave, Dishwasher, Refrigerator, Washer, Dryer, Disposal, Stainless Steel Appliance(s)
Exterior
Exterior Feature Deck
Garage Attached
Garage Spaces 2.0
Waterfront false
View Y/N true
Roof Type Asphalt
Building
Lot Description Corner Lot, Landscaped
Story 2 Stories
Foundation Concrete Perimeter
Sewer Public Sewer
Water Public
New Construction false
Schools
Elementary Schools Woodland Elementary School
Middle Schools Woodland Middle School
High Schools Warren Township High School
School District 50, 50, 121
Others
HOA Fee Include Other
Ownership Fee Simple
Special Listing Condition None
Read Less
Want to know what your home might be worth? Contact us for a FREE valuation!

Our team is ready to help you sell your home for the highest possible price ASAP
© 2024 Listings courtesy of MRED as distributed by MLS GRID. All Rights Reserved.
Bought with Market Leader Realty






