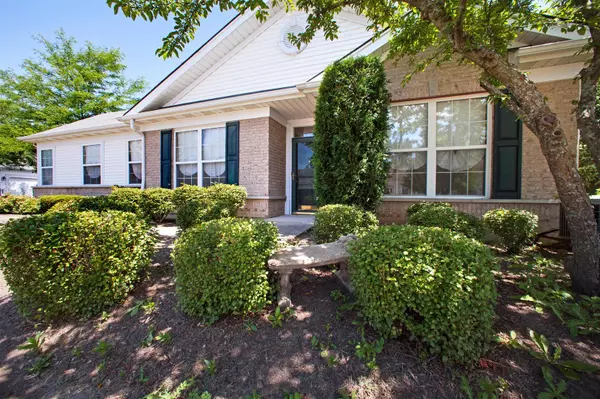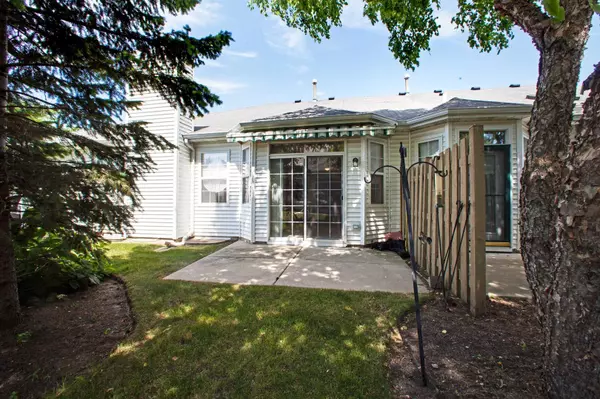$200,000
$209,000
4.3%For more information regarding the value of a property, please contact us for a free consultation.
180 Enfield Lane Grayslake, IL 60030
2 Beds
2 Baths
1,556 SqFt
Key Details
Sold Price $200,000
Property Type Townhouse
Sub Type Townhouse-Ranch
Listing Status Sold
Purchase Type For Sale
Square Footage 1,556 sqft
Price per Sqft $128
Subdivision Carillon North
MLS Listing ID 10011387
Sold Date 03/22/19
Bedrooms 2
Full Baths 2
HOA Fees $317/mo
Year Built 2002
Annual Tax Amount $6,491
Tax Year 2017
Lot Dimensions 43X62
Property Description
Fantastic end unit Scottsdale model. One of the largest homes in Carillon North. Brand new hardwood flooring, freshly painted interior, shampooed carpeting, immaculate interior. Oak cabinetry, oak trim, and flush oak doors and trim package. Upgraded three bay extension in family-country kitchen area. Ceiling fans, gas fireplace, luxury bath all are upgrades to this home adding value. Inside lot location is a plus no road noise. A full basement stubbed for additional bath, ready for your finishes. Enjoy a 55 and older active adult, gated community. Minutes from par 3 Grayslake Golf Course and just minutes from Downtown Grayslake. Metra commuter trains to Chicago or Milwaukee. All exterior is maintained and all snow plowing is provided. Come enjoy the easy ranch living.
Location
State IL
County Lake
Rooms
Basement Partial
Interior
Interior Features Hardwood Floors, First Floor Bedroom, First Floor Laundry, First Floor Full Bath, Laundry Hook-Up in Unit
Heating Natural Gas, Forced Air
Cooling Central Air
Fireplaces Number 1
Fireplaces Type Gas Starter
Fireplace Y
Appliance Range, Dishwasher, Refrigerator, Washer, Dryer, Disposal
Exterior
Exterior Feature Patio, In Ground Pool, End Unit, Cable Access
Garage Attached
Garage Spaces 2.0
Pool in ground pool
Community Features Exercise Room, On Site Manager/Engineer, Party Room, Indoor Pool, Tennis Court(s)
Waterfront false
View Y/N true
Roof Type Asphalt
Building
Lot Description Common Grounds, Cul-De-Sac, Landscaped
Foundation Concrete Perimeter
Sewer Public Sewer
Water Lake Michigan, Public
New Construction false
Schools
School District 46, 46, 127
Others
Pets Allowed Cats OK, Dogs OK
HOA Fee Include Insurance,Security,Clubhouse,Exercise Facilities,Pool,Exterior Maintenance,Lawn Care,Snow Removal
Ownership Fee Simple w/ HO Assn.
Special Listing Condition None
Read Less
Want to know what your home might be worth? Contact us for a FREE valuation!

Our team is ready to help you sell your home for the highest possible price ASAP
© 2024 Listings courtesy of MRED as distributed by MLS GRID. All Rights Reserved.
Bought with Keller Williams North Shore West






