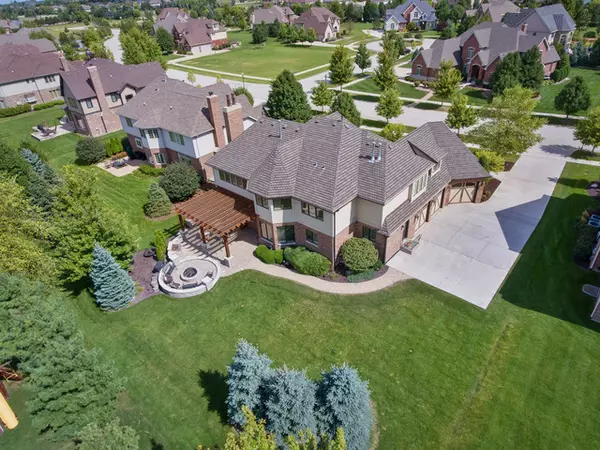$649,000
$649,000
For more information regarding the value of a property, please contact us for a free consultation.
22508 Cobble Stone Trail Frankfort, IL 60423
4 Beds
4.5 Baths
4,039 SqFt
Key Details
Sold Price $649,000
Property Type Single Family Home
Sub Type Detached Single
Listing Status Sold
Purchase Type For Sale
Square Footage 4,039 sqft
Price per Sqft $160
Subdivision Cobblestone Walk
MLS Listing ID 10016994
Sold Date 11/30/18
Style Traditional
Bedrooms 4
Full Baths 4
Half Baths 1
HOA Fees $62/ann
Year Built 2008
Annual Tax Amount $19,858
Tax Year 2017
Lot Size 0.380 Acres
Lot Dimensions 100.81X164.76X100X151.99
Property Description
WOW! WHAT A HOUSE @ $649k! INCREDIBLE QUALITY! 10+++ Stunning brick/stone two story custom home in upscale Cobblestone Walk! Features include an amazing arched front door w/beautiful mill work throughout, an elevated ceiling, fabulous mahogany staircase & hickory flr! Enormous kitch w/upscale & paneled appliances, custom cabinets, granite, & stone flr/backsplash! Family rm w/gorgeous frplc/trim! Formal dining rm has hickory flr w/mahogany inlay, crown molding & wainscoting! Main lvl study w/French drs & vaulted ceiling! Large master bdrm w/spacious walk in closet system! Master bath suite has separate vanities, whrlpl & walk in shower w/rain ceiling! Gorgeous 2nd lvl landing w/hickory flr! All bdrms attach to baths! Huge 2nd lvl bonus rm! Full fin bsmnt w/new heated flr, stone fireplace, gym area & full bath! Incredible landscape including fantastic mix of greenery, lighting/hardscape, paver patio & waterfall! 3+ Heated gar! Mud rm w/cabs/lockers! Plantation shutters! VIEW 3D PLAN!
Location
State IL
County Will
Community Sidewalks, Street Lights, Street Paved
Rooms
Basement Full
Interior
Interior Features Vaulted/Cathedral Ceilings, Bar-Dry, Hardwood Floors, Heated Floors, Second Floor Laundry
Heating Natural Gas, Forced Air, Radiant, Sep Heating Systems - 2+, Zoned
Cooling Central Air
Fireplaces Number 2
Fireplaces Type Wood Burning, Gas Starter
Fireplace Y
Appliance Range, Microwave, Dishwasher, Refrigerator, Bar Fridge, Disposal
Exterior
Exterior Feature Patio, Brick Paver Patio, Storms/Screens
Garage Attached
Garage Spaces 3.5
Waterfront false
View Y/N true
Roof Type Asphalt
Building
Lot Description Landscaped
Story 2 Stories
Foundation Concrete Perimeter
Sewer Public Sewer
Water Public
New Construction false
Schools
High Schools Lincoln-Way East High School
School District 157C, 157C, 210
Others
HOA Fee Include Other
Ownership Fee Simple
Special Listing Condition None
Read Less
Want to know what your home might be worth? Contact us for a FREE valuation!

Our team is ready to help you sell your home for the highest possible price ASAP
© 2024 Listings courtesy of MRED as distributed by MLS GRID. All Rights Reserved.
Bought with Murphy Real Estate Grp






