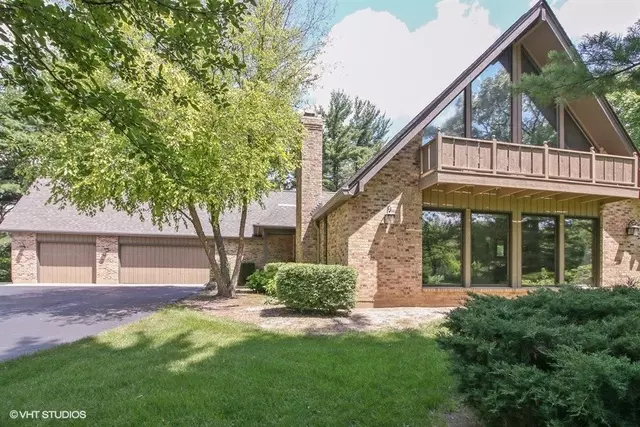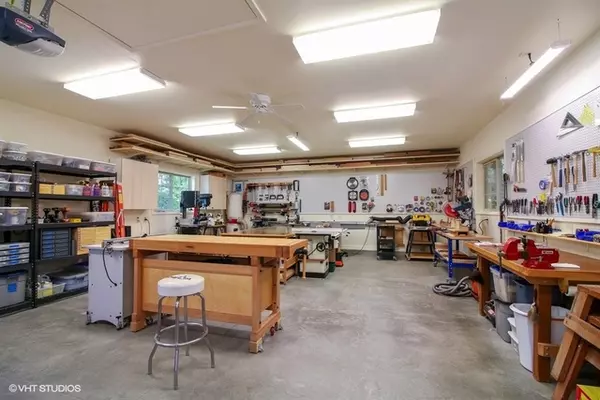$440,000
$447,500
1.7%For more information regarding the value of a property, please contact us for a free consultation.
10604 Shelley Court Bull Valley, IL 60098
3 Beds
3 Baths
3,047 SqFt
Key Details
Sold Price $440,000
Property Type Single Family Home
Sub Type Detached Single
Listing Status Sold
Purchase Type For Sale
Square Footage 3,047 sqft
Price per Sqft $144
MLS Listing ID 10003986
Sold Date 04/12/19
Bedrooms 3
Full Baths 3
Year Built 1979
Annual Tax Amount $10,253
Tax Year 2017
Lot Size 3.040 Acres
Lot Dimensions 489X280X531X275
Property Description
An architecturally intriguing home on a 3ac wooded nook in Bull Valley, close to town yet privately tucked off-the-beaten-path. Walls of windows let in abundant natural light. The kitchen features white oak cabinets, granite step-up counters, accent lighting and is open to an oversized eat-in area and cozy family room with brick fireplace all with hardwood flooring. A second fireplace with new stone facade is the focal point of the living room with 9' ceilings that adjoins the formal dining room. A first floor master suite includes an updated master bath with modern amenities. In addition to the two upstairs bedrooms are a finished bonus room and loft with access to the roof deck. To make this set-up even sweeter is the 40'x21' workshop with electric, heat and overhead 2 car door. Whole house generator included. To help keep taxes manageable, a portion of the property is in the Land Conservancy. Enjoy your free time lounging or dining in the 3 season room. Come watch spring bloom here!
Location
State IL
County Mc Henry
Community Street Paved
Rooms
Basement Full
Interior
Interior Features Vaulted/Cathedral Ceilings, Hardwood Floors, First Floor Bedroom, First Floor Laundry, First Floor Full Bath
Heating Natural Gas, Propane, Forced Air, Indv Controls, Zoned
Cooling Central Air
Fireplaces Number 2
Fireplaces Type Wood Burning, Attached Fireplace Doors/Screen, Gas Log, Gas Starter
Fireplace Y
Appliance Microwave, Dishwasher, Refrigerator, Washer, Dryer, Disposal, Cooktop, Built-In Oven
Exterior
Exterior Feature Balcony, Porch, Roof Deck, Porch Screened, Storms/Screens
Garage Attached, Detached
Garage Spaces 7.0
Waterfront false
View Y/N true
Roof Type Asphalt
Building
Lot Description Wooded
Story 2 Stories
Foundation Concrete Perimeter
Sewer Septic-Private
Water Private Well
New Construction false
Schools
Elementary Schools Olson Elementary School
Middle Schools Northwood Middle School
High Schools Woodstock North High School
School District 200, 200, 200
Others
HOA Fee Include None
Ownership Fee Simple
Special Listing Condition None
Read Less
Want to know what your home might be worth? Contact us for a FREE valuation!

Our team is ready to help you sell your home for the highest possible price ASAP
© 2024 Listings courtesy of MRED as distributed by MLS GRID. All Rights Reserved.
Bought with Jack Sheetz • RE/MAX of Barrington






