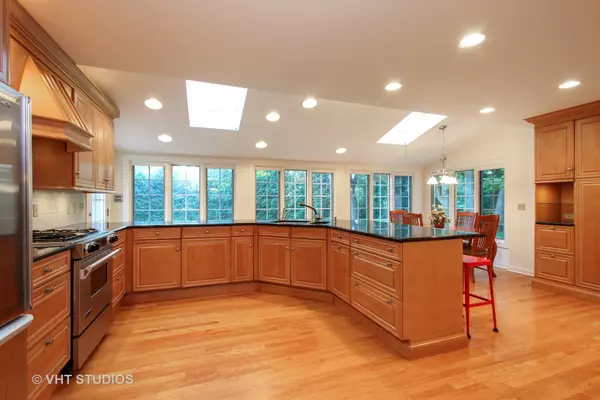$273,000
$275,000
0.7%For more information regarding the value of a property, please contact us for a free consultation.
14619 Emery Lane Woodstock, IL 60098
4 Beds
3.5 Baths
2,800 SqFt
Key Details
Sold Price $273,000
Property Type Single Family Home
Sub Type Detached Single
Listing Status Sold
Purchase Type For Sale
Square Footage 2,800 sqft
Price per Sqft $97
MLS Listing ID 10019192
Sold Date 11/09/18
Style Colonial
Bedrooms 4
Full Baths 3
Half Baths 1
Year Built 1973
Annual Tax Amount $8,088
Tax Year 2017
Lot Size 1.134 Acres
Lot Dimensions 159 X 307
Property Description
This is a lovely, multi-level family home on just over an acre of woods yet a large sunny area to play in and have a nice garden. There are 4 bedrooms, 3.1 baths 2 1/2 car attached garage. The huge remodeled kichen with granit counters, stainless appliances,Breakfast bar and spacious eating area for a large table ,overlooks the fantastic back yard through an all glass wall. Just a few steps down you'll find the large LR and FR with hardwood floors and each has there own Fireplace. Almost the entire home has beautiful Hardwood floors. There is a nice basement with access from the garage for all the newer utilities including 2 newer high efficiency furnacess with AC and newer 50 gal Hotwater heater. Note BR #4 Has its own seperate bath as does the Master BR. Come take a look you will like what you see.
Location
State IL
County Mc Henry
Community Street Paved
Rooms
Basement Partial
Interior
Heating Natural Gas
Cooling Central Air
Fireplaces Number 2
Fireplaces Type Gas Log
Fireplace Y
Appliance Range, Microwave, Dishwasher, Refrigerator, Disposal, Stainless Steel Appliance(s), Cooktop, Built-In Oven, Range Hood
Exterior
Exterior Feature Patio, Porch, Storms/Screens
Garage Attached
Garage Spaces 2.0
Waterfront false
View Y/N true
Roof Type Asphalt
Building
Lot Description Landscaped, Wooded
Story 2 Stories
Foundation Concrete Perimeter
Sewer Septic-Private
Water Private Well
New Construction false
Schools
Elementary Schools Westwood Elementary School
Middle Schools Creekside Middle School
High Schools Woodstock High School
School District 200, 200, 200
Others
HOA Fee Include None
Ownership Fee Simple
Special Listing Condition None
Read Less
Want to know what your home might be worth? Contact us for a FREE valuation!

Our team is ready to help you sell your home for the highest possible price ASAP
© 2024 Listings courtesy of MRED as distributed by MLS GRID. All Rights Reserved.
Bought with RE/MAX Connections II






