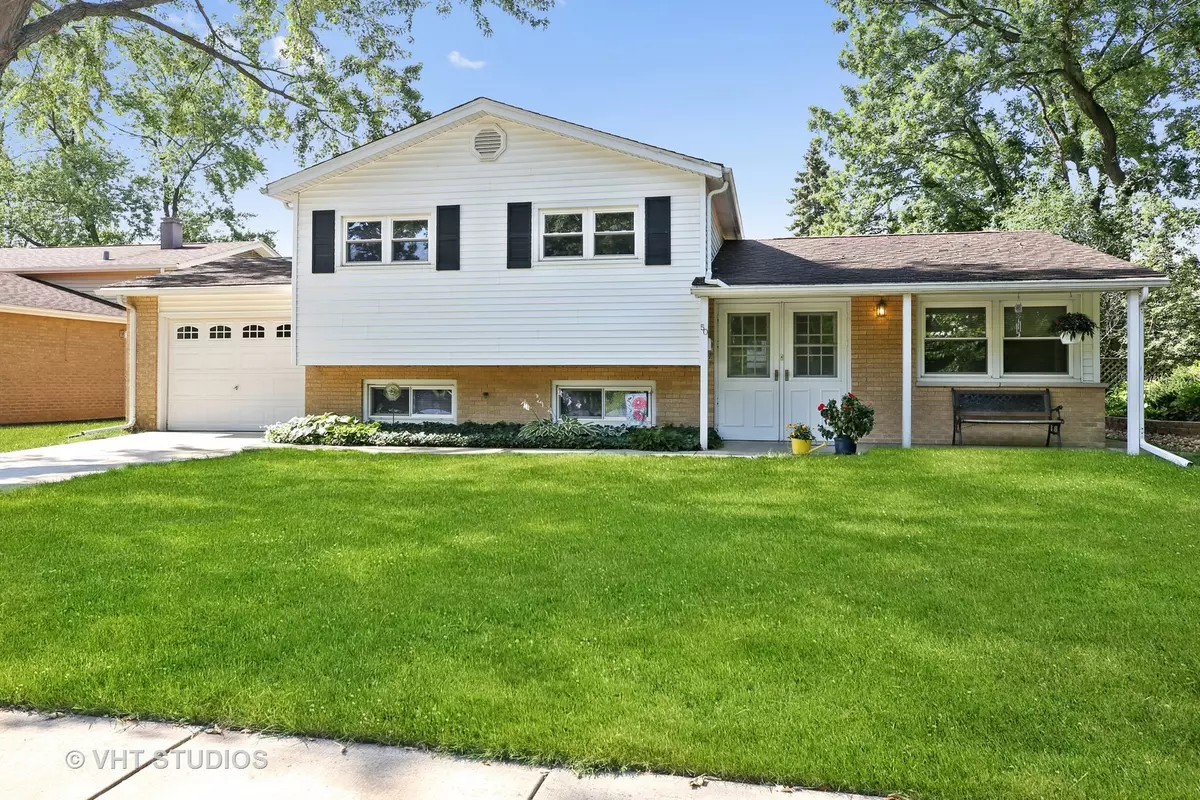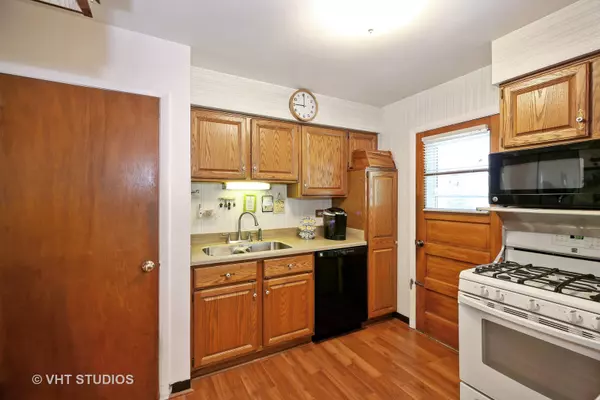$125,000
$124,900
0.1%For more information regarding the value of a property, please contact us for a free consultation.
50 Holbrook Road Chicago Heights, IL 60411
3 Beds
1.5 Baths
1,066 SqFt
Key Details
Sold Price $125,000
Property Type Single Family Home
Sub Type Detached Single
Listing Status Sold
Purchase Type For Sale
Square Footage 1,066 sqft
Price per Sqft $117
MLS Listing ID 10022699
Sold Date 11/05/18
Bedrooms 3
Full Baths 1
Half Baths 1
Year Built 1967
Annual Tax Amount $2,428
Tax Year 2017
Lot Size 8,237 Sqft
Lot Dimensions 8,238
Property Description
Original owner selling this darling 3 bedroom, 1 and a half bath home in a great location that is close to the Metra, expressways, and shopping. The home has been loved and meticulously maintained with the major mechanicals recently updated. The fenced in yard has been landscaped beautifully and provides privacy, as well as a brand new shed for additional storage. Welcoming entryway opens into the living room and large dining room, which leads to the kitchen. The kitchen is charming and features a large pantry as well as plenty of cabinet space. There is a huge family room and a half bath in the basement and each of the bedrooms has hardwood floors. This one is ready and waiting for you to move in and enjoy!
Location
State IL
County Cook
Rooms
Basement Partial
Interior
Interior Features Hardwood Floors, Wood Laminate Floors
Heating Natural Gas, Forced Air
Cooling Central Air
Fireplace N
Exterior
Garage Attached
Garage Spaces 1.0
Waterfront false
View Y/N true
Building
Lot Description Fenced Yard, Landscaped
Story Split Level
Sewer Public Sewer
Water Lake Michigan
New Construction false
Schools
School District 167, 167, 206
Others
HOA Fee Include None
Ownership Fee Simple
Special Listing Condition None
Read Less
Want to know what your home might be worth? Contact us for a FREE valuation!

Our team is ready to help you sell your home for the highest possible price ASAP
© 2024 Listings courtesy of MRED as distributed by MLS GRID. All Rights Reserved.
Bought with Kimberly Neill • Keller Williams Preferred Rlty






