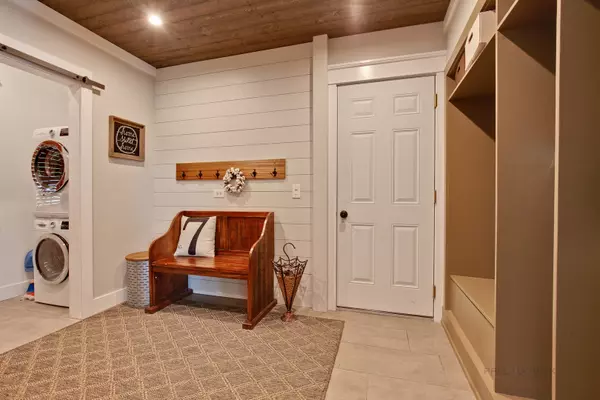$359,000
$364,000
1.4%For more information regarding the value of a property, please contact us for a free consultation.
1411 Huron Drive Spring Grove, IL 60081
5 Beds
3.5 Baths
2,600 SqFt
Key Details
Sold Price $359,000
Property Type Single Family Home
Sub Type Detached Single
Listing Status Sold
Purchase Type For Sale
Square Footage 2,600 sqft
Price per Sqft $138
MLS Listing ID 10013722
Sold Date 12/20/18
Bedrooms 5
Full Baths 3
Half Baths 1
HOA Fees $4/ann
Year Built 1998
Annual Tax Amount $8,947
Tax Year 2017
Lot Size 1.000 Acres
Lot Dimensions 1
Property Description
AMAZING!! This 5 bed and 3.5 bath gem has been meticulously maintained. Many recent updates including kitchen, flooring, trim, bathrooms, and new roof & windows. Huge country kitchen w/ granite counters, large island, and table space. Master bedroom has tray ceiling & two walk-in closets. The fantastic master bath has been completely updated. Big bedrooms with WIC's. The finished walkout basement has a Northwoods feel with log walls! There you'll find a spacious rec room which overlooks the pool area. A sauna and bathroom w/ shower will allow you to relax after a long day. The 5th bedroom with WIC is located in the walkout basement. Plenty of space and room to relax or entertain. Don't miss the amazing playhouse and shed, nestled in the wooded portion of the backyard. Ton's of privacy on this lot, which sits at one of the highest points in Spring Grove. This home is truly move-in ready!
Location
State IL
County Mc Henry
Community Street Lights, Street Paved
Rooms
Basement Full, Walkout
Interior
Interior Features Vaulted/Cathedral Ceilings, Sauna/Steam Room, Hardwood Floors, Solar Tubes/Light Tubes, First Floor Laundry
Heating Natural Gas, Forced Air
Cooling Central Air
Fireplaces Number 1
Fireplaces Type Gas Starter
Fireplace Y
Appliance Range, Microwave, Dishwasher, Refrigerator
Exterior
Exterior Feature Deck, Patio, Dog Run, Above Ground Pool
Garage Attached
Garage Spaces 4.0
Pool above ground pool
Waterfront false
View Y/N true
Roof Type Asphalt
Building
Lot Description Landscaped, Wooded
Story 2 Stories
Sewer Septic-Private
Water Private Well
New Construction false
Schools
School District 2, 2, 157
Others
HOA Fee Include Insurance
Ownership Fee Simple w/ HO Assn.
Special Listing Condition None
Read Less
Want to know what your home might be worth? Contact us for a FREE valuation!

Our team is ready to help you sell your home for the highest possible price ASAP
© 2024 Listings courtesy of MRED as distributed by MLS GRID. All Rights Reserved.
Bought with Keller Williams Success Realty






