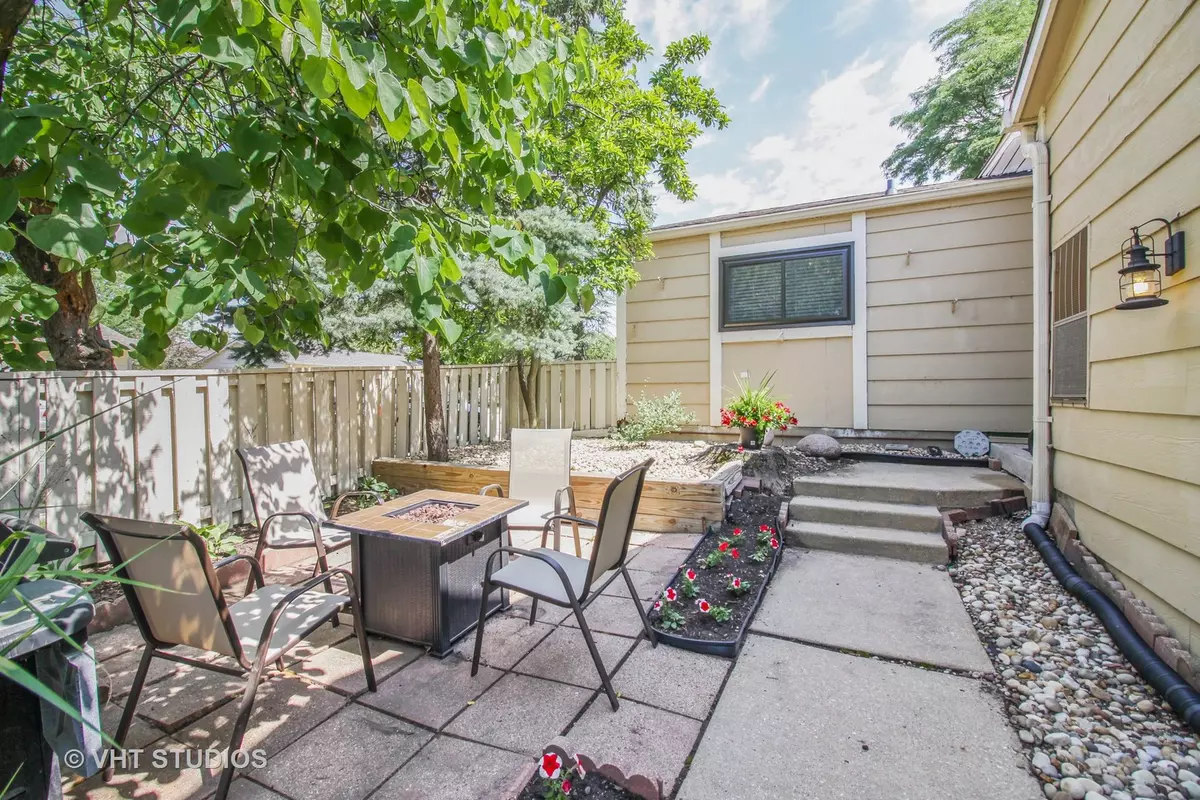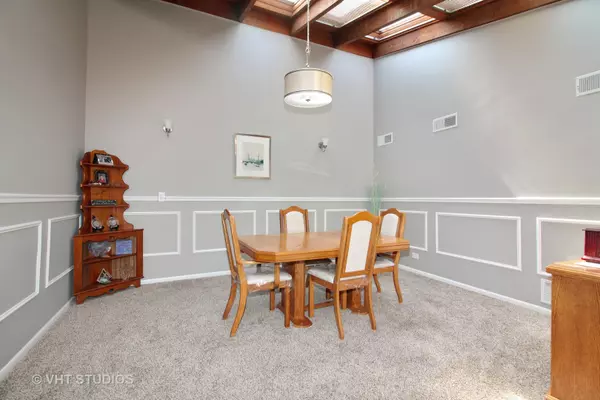$195,000
$195,000
For more information regarding the value of a property, please contact us for a free consultation.
2668 Foxglove Street Woodridge, IL 60517
3 Beds
2 Baths
1,787 SqFt
Key Details
Sold Price $195,000
Property Type Townhouse
Sub Type Townhouse-Ranch,Ground Level Ranch
Listing Status Sold
Purchase Type For Sale
Square Footage 1,787 sqft
Price per Sqft $109
Subdivision Woodridge Center
MLS Listing ID 10024609
Sold Date 11/20/18
Bedrooms 3
Full Baths 2
HOA Fees $225/mo
Year Built 1975
Annual Tax Amount $5,442
Tax Year 2017
Lot Dimensions 100X42
Property Description
Remodeled end unit Ranch patio home - 2015 New Cabinets with Granite Countertops**New SS Appliances**New Flooring Throughout **Opened Up Wall in Living/Dining area**Master Bath with Custom Tile Shower. Seller has added new windows, front storm door, 1 A/C unit and remodeled baths. Skylights in dining room - a lovely open and spacious living area! Cute Fenced In patio area and rare attached 2 car garage. In unit laundy and pets are welcome! Close to Woodridge Town Center. (library, parks, post office, walking paths). HOA features pool, clubhouse, tennis, hot tub & exercise area. Convenient location to expressways. Home warranty included, Good investment for rental also. Home being sold "as is" please. No FHA
Location
State IL
County Du Page
Rooms
Basement None
Interior
Interior Features Vaulted/Cathedral Ceilings, Skylight(s), First Floor Bedroom, First Floor Laundry, First Floor Full Bath
Heating Natural Gas, Forced Air, Sep Heating Systems - 2+
Cooling Central Air
Fireplace N
Appliance Range, Microwave, Dishwasher, Refrigerator, Washer, Dryer
Exterior
Exterior Feature Patio, Storms/Screens, End Unit
Garage Attached
Garage Spaces 2.0
Community Features Exercise Room, Park, Party Room, Pool, Tennis Court(s)
Waterfront false
View Y/N true
Roof Type Asphalt
Building
Sewer Public Sewer
Water Public
New Construction false
Schools
High Schools North High School
School District 68, 68, 99
Others
Pets Allowed Cats OK, Dogs OK
HOA Fee Include Insurance,Clubhouse,Exercise Facilities,Pool,Exterior Maintenance,Lawn Care
Ownership Fee Simple w/ HO Assn.
Special Listing Condition None
Read Less
Want to know what your home might be worth? Contact us for a FREE valuation!

Our team is ready to help you sell your home for the highest possible price ASAP
© 2024 Listings courtesy of MRED as distributed by MLS GRID. All Rights Reserved.
Bought with Coldwell Banker Residential






