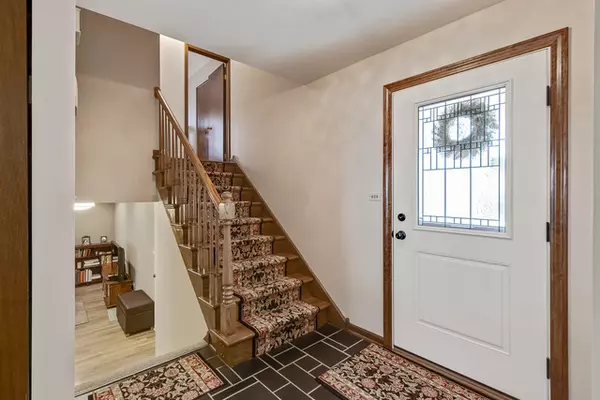$430,000
$449,900
4.4%For more information regarding the value of a property, please contact us for a free consultation.
1585 N Summit Street Wheaton, IL 60187
4 Beds
2.5 Baths
2,283 SqFt
Key Details
Sold Price $430,000
Property Type Single Family Home
Sub Type Detached Single
Listing Status Sold
Purchase Type For Sale
Square Footage 2,283 sqft
Price per Sqft $188
MLS Listing ID 10026245
Sold Date 11/13/18
Style Tri-Level
Bedrooms 4
Full Baths 2
Half Baths 1
Year Built 1974
Annual Tax Amount $7,447
Tax Year 2017
Lot Size 10,097 Sqft
Lot Dimensions 76X132X76X132
Property Description
Custom built split level home that embodies comfort & quiet living w/ a large front porch & lush landscaping! Enter into the foyer that leads to the expansive living room. Make your way into the formal dining area that flows into the updated kitchen! 42" custom maple cabinets, crown molding, custom built in's, soft closing drawers, subway tile back-splash & custom shell inlay! 2nd level hosts master bedroom w/private en-suite that offers large porcelain tile shower, Kohler fixtures & 3 way Robern mirror. All bedrooms are spacious w/large closets. Added bonus of hallway WIC. The lower level family room is graced w/new Karndean vinyl wood plank flooring, Travertine marble threshold on gas fireplace w/new stacked stone surrounding & 1/2 bath! The large sub basement is unfinished but great for tons of storage space & rough in for added bathroom. Flat landscaped backyard is perfect for entertaining on the brick paver patio. All hardwood flooring refinished in 2016!
Location
State IL
County Du Page
Community Sidewalks, Street Lights, Street Paved
Rooms
Basement Partial
Interior
Interior Features Hardwood Floors, First Floor Laundry
Heating Natural Gas, Forced Air
Cooling Central Air
Fireplaces Number 1
Fireplace Y
Appliance Double Oven, Dishwasher, Refrigerator, Washer, Dryer, Disposal
Exterior
Exterior Feature Brick Paver Patio
Garage Attached
Garage Spaces 2.0
Waterfront false
View Y/N true
Roof Type Asphalt
Building
Story Split Level w/ Sub
Foundation Concrete Perimeter
Sewer Public Sewer
Water Public
New Construction false
Schools
Elementary Schools Churchill Elementary School
Middle Schools Hadley Junior High School
High Schools Glenbard West High School
School District 41, 41, 87
Others
HOA Fee Include None
Ownership Fee Simple
Special Listing Condition None
Read Less
Want to know what your home might be worth? Contact us for a FREE valuation!

Our team is ready to help you sell your home for the highest possible price ASAP
© 2024 Listings courtesy of MRED as distributed by MLS GRID. All Rights Reserved.
Bought with RE/MAX Suburban






