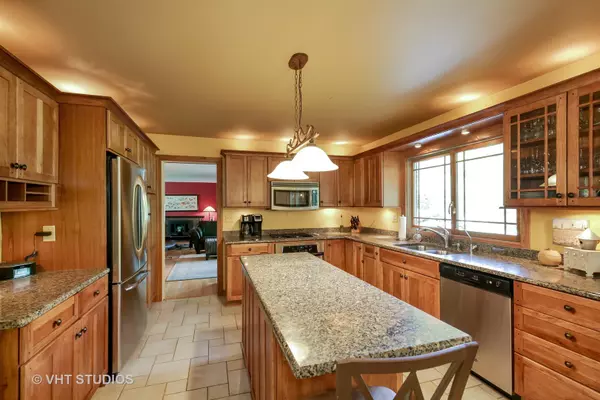$313,000
$320,000
2.2%For more information regarding the value of a property, please contact us for a free consultation.
36W590 Oak Hill Drive Dundee, IL 60118
4 Beds
3 Baths
2,498 SqFt
Key Details
Sold Price $313,000
Property Type Single Family Home
Sub Type Detached Single
Listing Status Sold
Purchase Type For Sale
Square Footage 2,498 sqft
Price per Sqft $125
Subdivision Hickory Hollow
MLS Listing ID 10026221
Sold Date 11/30/18
Style Traditional
Bedrooms 4
Full Baths 3
HOA Fees $2/ann
Year Built 1969
Annual Tax Amount $7,937
Tax Year 2017
Lot Size 0.467 Acres
Lot Dimensions 171X160X140X100
Property Description
Stunning 4 bedroom, 3 bath home in sought-after Hickory Hollow subdivision of unincorporated Dundee (low taxes)! Spectacular wooded setting on single entrance street (private with no through traffic)! New Spacious and remodeled kitchen includes hickory cabinets, granite counters, and stainless appliances! 2 fireplaces! Family Room open to kitchen for spectacular entertaining space! Formal LR and DR! Master Bedroom with 2 spacious closets and a remodeled, private Master Bath! New carpet up stairs and in bedrooms! Full, finished basement! But, let's top all this off with an amazing back yard! Solid aggregate patio with Trex balcony overhead for amazing views! Firepit with flagstone surround! Private Sun Room surrounded by sliders for amazing cross breezes! You will spend all your spare time there! There is lots of lush, perennial landscaping that is easy to take care of! All of this is completed with lovely curb appeal! NEWER: Tear off roof (2016), Anderson sliders, COME QUICK!
Location
State IL
County Kane
Community Pool, Street Lights, Street Paved
Rooms
Basement Full
Interior
Interior Features Hardwood Floors, First Floor Full Bath
Heating Natural Gas, Forced Air
Cooling Central Air
Fireplaces Number 2
Fireplaces Type Wood Burning, Gas Starter
Fireplace Y
Appliance Range, Microwave, Dishwasher, Refrigerator, Washer, Dryer, Disposal, Stainless Steel Appliance(s), Built-In Oven
Exterior
Exterior Feature Balcony, Patio, Porch
Garage Attached
Garage Spaces 2.0
Waterfront false
View Y/N true
Roof Type Asphalt
Building
Story 2 Stories
Foundation Concrete Perimeter
Sewer Septic-Private
Water Private Well
New Construction false
Schools
Elementary Schools Sleepy Hollow Elementary School
Middle Schools Dundee Middle School
High Schools Dundee-Crown High School
School District 300, 300, 300
Others
HOA Fee Include Other
Ownership Fee Simple
Special Listing Condition None
Read Less
Want to know what your home might be worth? Contact us for a FREE valuation!

Our team is ready to help you sell your home for the highest possible price ASAP
© 2024 Listings courtesy of MRED as distributed by MLS GRID. All Rights Reserved.
Bought with Homesmart Connect LLC






